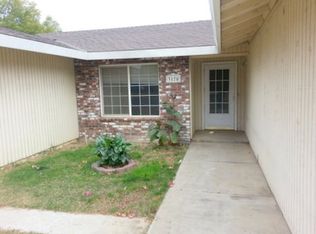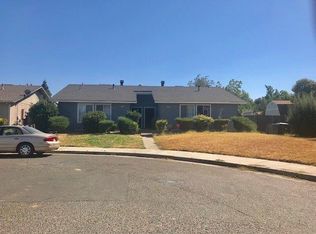This charming and spacious three-bedroom, two-bathroom home is nestled in the heart of central Merced, offering convenience and comfort in a prime location. Just a short distance from shopping centers, stores, and local amenities, this home provides easy access to everything you need. Inside, you'll find a well-designed layout that includes a modern kitchen with sleek granite countertops, perfect for meal preparation and casual dining. The living areas are open and inviting, with plenty of natural light filtering through large windows. The home also comes equipped with a state-of-the-art security system for added peace of mind, and voice-activated lights, bringing a touch of modern convenience to your everyday life. The bedrooms are generously sized, offering ample space for relaxation, while the two bathrooms feature contemporary fixtures and finishes. Step outside to discover a spacious backyard that serves as a private oasis. The large patio area is ideal for hosting summer barbecues, family gatherings, or simply enjoying a quiet evening outdoors. The backyard’s size offers plenty of room for gardening, playing, or even expanding the outdoor living space. The backyard also includes a newer storage shed. This home is a rare find blending modern amenities with a comfortable and practical layout. Don’t miss out on this fantastic opportunity to make this house your home!
This property is off market, which means it's not currently listed for sale or rent on Zillow. This may be different from what's available on other websites or public sources.


