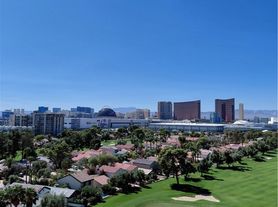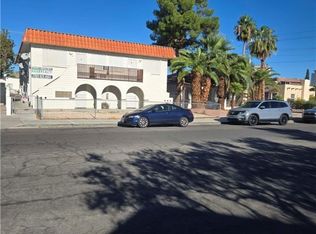JUST LISTED *STUNNING 8000 SQ FT MANSION AVAILABLE IMMEDIATELY FOR RENT MONTHLY OR YEARLY*OFFERED*LAVISHLY FURNISHED *OR UNFURNISHED *IN PRESTIGIOUS GUARD-GATED LAS VEGAS COUNTRY CLUB*OFFERING SAFETY & PEACE OF MIND* ONLY 3 MINUTES FROM THE *STRIP*DELIVERS SERIOUS *WOW FACTOR* FROM THE MOMENT YOU ARRIVE* THE IMPRESSIVE GRAND ENTRANCE SETS THE TONE FOR WHAT'S INSIDE*THE SIZE & LAYOUT OF THIS HOME AND GROUNDS GIVES OFF A *LAVISH HOTEL-LIKE VIBE WITH MULTIPLE LIVING ROOMS & SEVERAL DINING ROOM OPTIONS-PERFECT FOR ENTERTAINING ,HOSTING EVENTS OR SIMPLY LIVING IN LUXURY.**YOUR OWN PRIVATE RESORT WITH SPARKLING POOL & JACUZZI*SPECTACULAR NEW DELUXE KITCHEN IS A GOURMET CHEF'S DELIGHT*6 SPACIOUS BEDROOMS*4 PRIVATE SUITES WITH THEIR OWN BATHROOM*MASSIVE PRIMARY SUITE FEATURING HUGE UNBELIEVABLE SPA-STYLE BATHROOM &SUPERB RAIN SHOWER*SOAKING TUB & GOLF COURSE VIEWS**WELL EQUIPPED LARGE HOME OFFICE*SUPERB SEPARATE CASITA*ZERO CARPETING*STONE & HARDWOOD FLOORS FOR A SLEEK HIGH END FINISH .
Flexible terms. Monthly, 3-6 months and 1-year lease.
House for rent
Accepts Zillow applications
$12,000/mo
3160 Bel Air Dr, Las Vegas, NV 89109
5beds
7,864sqft
Price may not include required fees and charges.
Single family residence
Available now
Cats, dogs OK
Central air
In unit laundry
Attached garage parking
Forced air
What's special
Separate casitaLavish hotel-like vibeLarge home officeSeveral dining room optionsSpectacular new deluxe kitchenSpacious bedroomsStone and hardwood floors
- 13 days |
- -- |
- -- |
Travel times
Facts & features
Interior
Bedrooms & bathrooms
- Bedrooms: 5
- Bathrooms: 6
- Full bathrooms: 6
Heating
- Forced Air
Cooling
- Central Air
Appliances
- Included: Dishwasher, Dryer, Freezer, Microwave, Oven, Refrigerator, Washer
- Laundry: In Unit
Features
- Flooring: Hardwood, Tile
- Furnished: Yes
Interior area
- Total interior livable area: 7,864 sqft
Property
Parking
- Parking features: Attached
- Has attached garage: Yes
- Details: Contact manager
Features
- Exterior features: Heating system: Forced Air
- Has private pool: Yes
Details
- Parcel number: 16210813009
Construction
Type & style
- Home type: SingleFamily
- Property subtype: Single Family Residence
Community & HOA
HOA
- Amenities included: Pool
Location
- Region: Las Vegas
Financial & listing details
- Lease term: 1 Year
Price history
| Date | Event | Price |
|---|---|---|
| 10/18/2025 | Listed for rent | $12,000$2/sqft |
Source: Zillow Rentals | ||
| 7/1/2025 | Listing removed | $12,000$2/sqft |
Source: LVR #2642899 | ||
| 5/5/2025 | Price change | $12,000-20%$2/sqft |
Source: LVR #2642899 | ||
| 2/1/2025 | Price change | $15,000+25%$2/sqft |
Source: LVR #2642899 | ||
| 1/1/2025 | Listed for rent | $12,000+50%$2/sqft |
Source: LVR #2642899 | ||

