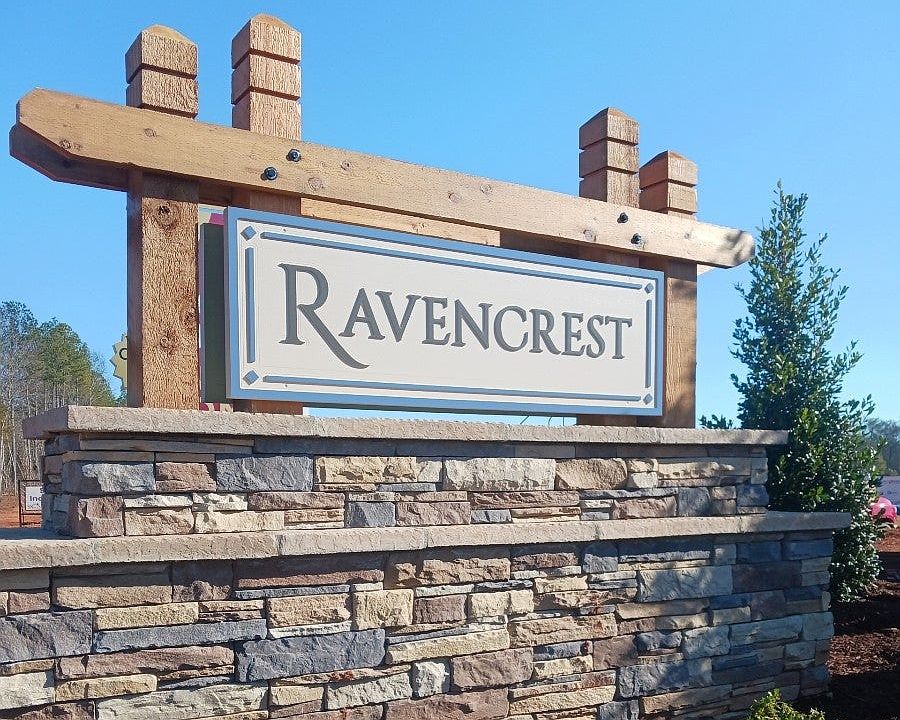The Sierra sets the scene for all family and holiday gatherings. This open concept design features an easy flow from the family room to the dining area. The kitchen provides you with plenty of cabinet and granite countertop space, plus an island. Enjoy the full size patio with a view of the backyard, great for entertaining. Upstairs is a total of four bedrooms, including the spacious owner's suite with a private bath with tiled shower with bench, vessel double-sinks, tile flooring, and standing alone tub. Blinds, electric recessed fireplace, pendant lights, and ceiling fan in family room and Master Suite all standard. This home offers plenty of storage with a two car garage and attic space. 100% USDA financing available.
New construction
Special offer
$264,990
3160 Emberly, Roebuck, SC 29376
4beds
1,900sqft
Single Family Residence, Residential
Built in 2025
6,534 Square Feet Lot
$263,200 Zestimate®
$139/sqft
$-- HOA
- 423 days |
- 91 |
- 6 |
Zillow last checked: 7 hours ago
Listing updated: September 09, 2025 at 01:12pm
Listed by:
Aretha Jackson 864-373-8243,
DFH Realty Georgia, LLC
Source: Greater Greenville AOR,MLS#: 1534486
Travel times
Schedule tour
Select your preferred tour type — either in-person or real-time video tour — then discuss available options with the builder representative you're connected with.
Facts & features
Interior
Bedrooms & bathrooms
- Bedrooms: 4
- Bathrooms: 3
- Full bathrooms: 2
- 1/2 bathrooms: 1
Rooms
- Room types: Laundry, Attic
Primary bedroom
- Area: 224
- Dimensions: 14 x 16
Bedroom 2
- Area: 132
- Dimensions: 11 x 12
Bedroom 3
- Area: 132
- Dimensions: 11 x 12
Bedroom 4
- Area: 132
- Dimensions: 11 x 12
Primary bathroom
- Features: Double Sink, Full Bath, Shower-Separate, Tub-Separate, Walk-In Closet(s)
- Level: Second
Kitchen
- Area: 88
- Dimensions: 11 x 8
Living room
- Area: 198
- Dimensions: 11 x 18
Heating
- Electric, Heat Pump
Cooling
- Central Air, Electric, Heat Pump
Appliances
- Included: Dishwasher, Self Cleaning Oven, Electric Oven, Free-Standing Electric Range, Microwave, Electric Water Heater
- Laundry: 2nd Floor, Walk-in, Electric Dryer Hookup, Washer Hookup, Laundry Room
Features
- High Ceilings, Ceiling Fan(s), Ceiling Smooth, Granite Counters, Open Floorplan, Walk-In Closet(s), Pantry
- Flooring: Carpet, Vinyl
- Windows: Tilt Out Windows, Insulated Windows, Window Treatments
- Basement: None
- Attic: Pull Down Stairs,Storage
- Number of fireplaces: 1
- Fireplace features: Circulating, Ventless
Interior area
- Total interior livable area: 1,900 sqft
Property
Parking
- Total spaces: 2
- Parking features: Attached, Driveway, Paved, Concrete
- Attached garage spaces: 2
- Has uncovered spaces: Yes
Features
- Levels: Two
- Stories: 2
- Patio & porch: Patio
Lot
- Size: 6,534 Square Feet
- Features: 1/2 Acre or Less
- Topography: Level
Details
- Parcel number: 63000051.00222
Construction
Type & style
- Home type: SingleFamily
- Architectural style: Traditional,Craftsman
- Property subtype: Single Family Residence, Residential
Materials
- Vinyl Siding
- Foundation: Slab
- Roof: Architectural
Condition
- Under Construction
- New construction: Yes
- Year built: 2025
Details
- Builder model: Sierra B2
- Builder name: DFH Liberty
Utilities & green energy
- Sewer: Public Sewer
- Water: Public
- Utilities for property: Cable Available
Community & HOA
Community
- Features: Common Areas, Playground, Sidewalks
- Security: Smoke Detector(s), Prewired
- Subdivision: Ravencrest
HOA
- Has HOA: Yes
- Services included: Street Lights, By-Laws
Location
- Region: Roebuck
Financial & listing details
- Price per square foot: $139/sqft
- Tax assessed value: $3,400
- Annual tax amount: $72
- Date on market: 8/9/2024
About the community
PHASE 1 - FINAL OPPORTUNITY! Welcome to Ravencrest - Your New Home Awaits in Roebuck, SC. Welcome to Ravencrest, where modern homes are more than just residences-they're an experience. Nestled in the picturesque landscape of Roebuck, SC, this vibrant community offers a perfect blend of modern comfort and timeless style, with luxury features included at no extra cost. Each home in Ravencrest is thoughtfully designed to meet your needs, featuring deluxe vessel basins, state-of-the-art chandeliers, and exquisite LED mirrors. Relax by your luxury recessed fireplace or enjoy the convenience of a premium cupwash station. With value-priced premium comfort and up to $20K for closing costs, you'll find extra comfort for less in every detail. Choose from cozy 3-bedroom, 2-bath homes or spacious 5-bedroom, 3-bath layouts, all crafted to fit your lifestyle. Located in a community known for friendly neighbors, top-notch schools, and a close-knit ambiance, Ravencrest provides the perfect setting for families, first-time buyers, or anyone seeking a peaceful haven. Discover homebuying made simple in a community designed for your convenience and ease. Start your stress-free homebuying journey today and find your dream home in Ravencrest-where home isn't just a place; it's an experience.
Rates as Low as 2.99% (5.959% APR)*
Think big, save bigger with low rates and huge savings on quick move-in homes. Find your new home today!Source: Dream Finders Homes

