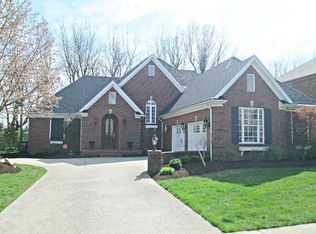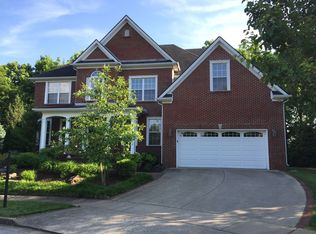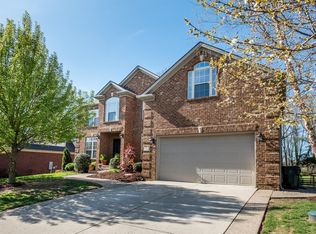Sold for $949,000 on 06/26/24
$949,000
3160 Hemingway Ln, Lexington, KY 40513
5beds
5,000sqft
SingleFamily
Built in 2004
0.33 Acres Lot
$1,004,000 Zestimate®
$190/sqft
$5,661 Estimated rent
Home value
$1,004,000
$924,000 - $1.09M
$5,661/mo
Zestimate® history
Loading...
Owner options
Explore your selling options
What's special
3160 Hemingway Ln, Lexington, KY 40513 is a single family home that contains 5,000 sq ft and was built in 2004. It contains 5 bedrooms and 5 bathrooms. This home last sold for $949,000 in June 2024.
The Zestimate for this house is $1,004,000. The Rent Zestimate for this home is $5,661/mo.
Facts & features
Interior
Bedrooms & bathrooms
- Bedrooms: 5
- Bathrooms: 5
- Full bathrooms: 5
Heating
- Other
Cooling
- Central
Features
- Flooring: Tile, Hardwood
- Basement: Finished
- Has fireplace: Yes
Interior area
- Total interior livable area: 5,000 sqft
Property
Parking
- Parking features: Garage - Attached, Off-street
Features
- Exterior features: Brick
- Has spa: Yes
Lot
- Size: 0.33 Acres
Details
- Parcel number: 38105690
Construction
Type & style
- Home type: SingleFamily
Materials
- brick
Condition
- Year built: 2004
Community & neighborhood
Location
- Region: Lexington
HOA & financial
HOA
- Has HOA: Yes
- HOA fee: $25 monthly
Price history
| Date | Event | Price |
|---|---|---|
| 6/26/2024 | Sold | $949,000$190/sqft |
Source: Public Record | ||
Public tax history
| Year | Property taxes | Tax assessment |
|---|---|---|
| 2022 | $7,026 | $550,000 |
| 2021 | $7,026 | $550,000 |
| 2020 | $7,026 | $550,000 |
Find assessor info on the county website
Neighborhood: Beaumont
Nearby schools
GreatSchools rating
- 8/10Rosa Parks Elementary SchoolGrades: K-5Distance: 0.3 mi
- 7/10Beaumont Middle SchoolGrades: 6-8Distance: 0.8 mi
- 7/10Paul Laurence Dunbar High SchoolGrades: 9-12Distance: 0.6 mi

Get pre-qualified for a loan
At Zillow Home Loans, we can pre-qualify you in as little as 5 minutes with no impact to your credit score.An equal housing lender. NMLS #10287.


