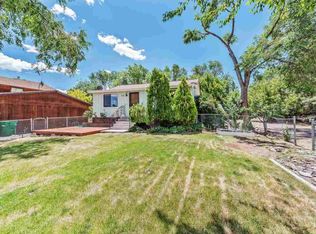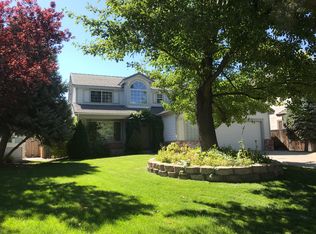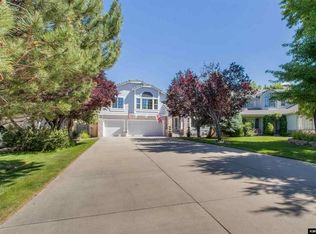Closed
$802,000
3160 Knight Rd, Reno, NV 89509
4beds
2,074sqft
Single Family Residence
Built in 1996
0.37 Acres Lot
$807,900 Zestimate®
$387/sqft
$3,682 Estimated rent
Home value
$807,900
$735,000 - $889,000
$3,682/mo
Zestimate® history
Loading...
Owner options
Explore your selling options
What's special
Don't miss this incredible opportunity to own a one-owner custom home on over a third of an acre in the heart of town! Nestled in a picturesque setting with lush greenery, an aspen grove, and garden beds, this well-maintained gem is ready for its new owners. The versatile floor plan includes a main-floor 4th bedroom—currently used as an office—along with 3rd full bathroom, offering endless possibilities. Ideal location near top rated schools, easy access to miles of tree lined paths near the Truckee river., Enjoy the privacy of this beautiful large lot while having the convenience of schools, shopping, bustling midtown Reno, all nearby. The yard feels like your own private park. A gardner's dream with all the opportunity on this lot complete with a storage/garden shed with electricity.
Zillow last checked: 8 hours ago
Listing updated: May 14, 2025 at 05:37am
Listed by:
Courtney Franke S.199739 775-247-1122,
Dickson Realty - Caughlin,
Sarah Hughes S.177111 775-741-4011,
Dickson Realty - Caughlin
Bought with:
Jake Andronico, S.200197
Address Income
Source: NNRMLS,MLS#: 250003827
Facts & features
Interior
Bedrooms & bathrooms
- Bedrooms: 4
- Bathrooms: 3
- Full bathrooms: 3
Heating
- Fireplace(s), Forced Air, Natural Gas
Cooling
- Central Air, Refrigerated
Appliances
- Included: Disposal, Gas Range
- Laundry: Cabinets, Laundry Area
Features
- Ceiling Fan(s)
- Flooring: Carpet, Laminate, Wood
- Windows: Blinds, Double Pane Windows, Vinyl Frames
- Number of fireplaces: 1
- Fireplace features: Gas Log
Interior area
- Total structure area: 2,074
- Total interior livable area: 2,074 sqft
Property
Parking
- Total spaces: 2
- Parking features: Attached, Garage Door Opener
- Attached garage spaces: 2
Features
- Stories: 2
- Patio & porch: Patio
- Exterior features: None
- Fencing: Back Yard
- Has view: Yes
- View description: Trees/Woods
Lot
- Size: 0.37 Acres
- Features: Cul-De-Sac, Landscaped, Level, Sprinklers In Front, Sprinklers In Rear
Details
- Parcel number: 00922132
- Zoning: SF5
Construction
Type & style
- Home type: SingleFamily
- Property subtype: Single Family Residence
Materials
- Foundation: Crawl Space
- Roof: Composition,Pitched,Shingle
Condition
- Year built: 1996
Utilities & green energy
- Sewer: Public Sewer
- Water: Public
- Utilities for property: Electricity Available, Natural Gas Available, Sewer Available, Water Available
Community & neighborhood
Security
- Security features: Smoke Detector(s)
Location
- Region: Reno
Other
Other facts
- Listing terms: 1031 Exchange,Cash,Conventional,FHA,VA Loan
Price history
| Date | Event | Price |
|---|---|---|
| 5/2/2025 | Sold | $802,000+3.5%$387/sqft |
Source: | ||
| 4/1/2025 | Pending sale | $775,000$374/sqft |
Source: | ||
| 3/27/2025 | Listed for sale | $775,000$374/sqft |
Source: | ||
Public tax history
| Year | Property taxes | Tax assessment |
|---|---|---|
| 2025 | $3,516 +2.9% | $134,567 +0.5% |
| 2024 | $3,416 +3% | $133,845 +3.7% |
| 2023 | $3,316 +3% | $129,032 +17.7% |
Find assessor info on the county website
Neighborhood: Idlewild
Nearby schools
GreatSchools rating
- 7/10Roy Gomm Elementary SchoolGrades: K-6Distance: 0.4 mi
- 6/10Darrell C Swope Middle SchoolGrades: 6-8Distance: 0.3 mi
- 7/10Reno High SchoolGrades: 9-12Distance: 1.5 mi
Schools provided by the listing agent
- Elementary: Gomm
- Middle: Swope
- High: Reno
Source: NNRMLS. This data may not be complete. We recommend contacting the local school district to confirm school assignments for this home.
Get a cash offer in 3 minutes
Find out how much your home could sell for in as little as 3 minutes with a no-obligation cash offer.
Estimated market value$807,900
Get a cash offer in 3 minutes
Find out how much your home could sell for in as little as 3 minutes with a no-obligation cash offer.
Estimated market value
$807,900


