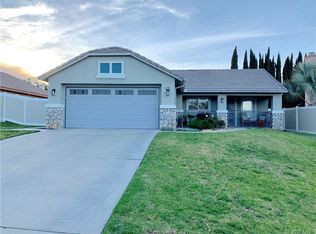THE MARK AND AL TEAM DRE #00914322 offers@markandal.com,
CENTURY 21 MASTERS,
Robert Cofer DRE #01947262,
CENTURY 21 MASTERS
3160 Vermont Dr, Corona, CA 92881
Home value
$789,900
$719,000 - $869,000
$3,983/mo
Loading...
Owner options
Explore your selling options
What's special
Zillow last checked: 8 hours ago
Listing updated: November 03, 2025 at 05:12pm
THE MARK AND AL TEAM DRE #00914322 offers@markandal.com,
CENTURY 21 MASTERS,
Robert Cofer DRE #01947262,
CENTURY 21 MASTERS
Mohit Kripalani, DRE #02133554
CENTURY 21 MASTERS
THE MARK AND AL TEAM, DRE #00914322
CENTURY 21 MASTERS
Facts & features
Interior
Bedrooms & bathrooms
- Bedrooms: 4
- Bathrooms: 3
- Full bathrooms: 2
- 3/4 bathrooms: 1
- Main level bathrooms: 1
- Main level bedrooms: 1
Bathroom
- Features: Bathtub, Dual Sinks, Separate Shower
Heating
- Central
Cooling
- Central Air
Appliances
- Laundry: Inside, Laundry Room
Features
- Breakfast Bar, Eat-in Kitchen
- Has fireplace: Yes
- Fireplace features: Family Room
- Common walls with other units/homes: No Common Walls
Interior area
- Total interior livable area: 2,095 sqft
Property
Parking
- Total spaces: 3
- Parking features: Direct Access, Driveway, Garage Faces Front, Garage
- Attached garage spaces: 3
Features
- Levels: Two
- Stories: 2
- Entry location: Front
- Patio & porch: Patio, Porch
- Pool features: None
- Has view: Yes
- View description: None
Lot
- Size: 7,405 sqft
- Features: Back Yard, Yard
Details
- Parcel number: 108231017
- Special conditions: Standard
Construction
Type & style
- Home type: SingleFamily
- Property subtype: Single Family Residence
Condition
- New construction: No
- Year built: 1995
Utilities & green energy
- Sewer: Unknown
- Water: See Remarks
Community & neighborhood
Community
- Community features: Street Lights, Sidewalks
Location
- Region: Corona
- Subdivision: Mountain Gate
Other
Other facts
- Listing terms: Submit
Price history
| Date | Event | Price |
|---|---|---|
| 11/3/2025 | Sold | $790,000-4.2%$377/sqft |
Source: | ||
| 9/19/2025 | Pending sale | $825,000$394/sqft |
Source: | ||
| 8/15/2025 | Price change | $825,000-2.9%$394/sqft |
Source: | ||
| 7/17/2025 | Listed for sale | $849,900+14.9%$406/sqft |
Source: | ||
| 11/30/2021 | Sold | $740,000+1.5%$353/sqft |
Source: Public Record | ||
Public tax history
| Year | Property taxes | Tax assessment |
|---|---|---|
| 2025 | $7,061 +3% | $785,293 +2% |
| 2024 | $6,858 +15.7% | $769,896 +2% |
| 2023 | $5,927 -29.5% | $754,800 +2% |
Find assessor info on the county website
Neighborhood: South Corona
Nearby schools
GreatSchools rating
- 7/10Susan B. Anthony Elementary SchoolGrades: K-6Distance: 0.5 mi
- 6/10Citrus Hills Intermediate SchoolGrades: 7-8Distance: 1.2 mi
- 8/10Santiago High SchoolGrades: 9-12Distance: 0.3 mi
Schools provided by the listing agent
- Elementary: Susan B Anthony
- Middle: Citrus Hills
- High: Santiago
Source: CRMLS. This data may not be complete. We recommend contacting the local school district to confirm school assignments for this home.
Get a cash offer in 3 minutes
Find out how much your home could sell for in as little as 3 minutes with a no-obligation cash offer.
$789,900
Get a cash offer in 3 minutes
Find out how much your home could sell for in as little as 3 minutes with a no-obligation cash offer.
$789,900
