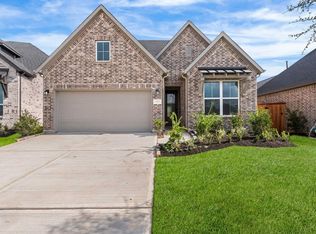Check out this beautifully crafted home with well-appointed interior and exterior detail. From the curb appeal to the private backyard, this home has it all. This home is on one of the largest lots in the community and features our best back porch option with a sliding glass door. It is an entertainer's paradise with no rear neighbor. With 8' interior first-floor doors, decorative wood beams, a dedicated study, a game room, and a massive 16'x15' media room, and a 3-car garage, nothing else will do. This home is a showstopper. Disclaimer: Photos are images only and should not be relied upon to confirm applicable features.
This property is off market, which means it's not currently listed for sale or rent on Zillow. This may be different from what's available on other websites or public sources.
