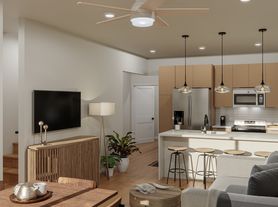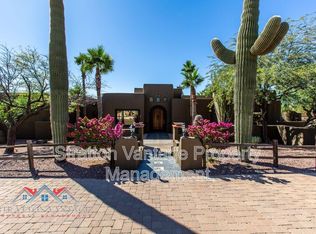Luxury rental close to TSMC! Gated community. Wonderful 4 bed, 3.5 bath residence in Sonoran Foothills. A charming facade w/stone accents, no-fuss landscape, and 3.5 car garage with built in cabinets. Spacious dining & living area, perfect for entertaining. High ceilings, plantation shutters, and neutral palette throughout! The desirable first floor owner's suite provides comfort and privacy, along with a dedicated office space. Upstairs, you will find 3 bedrooms, 2 bathrooms, and a huge loft.
House for rent
$3,500/mo
31604 N 19th Ave, Phoenix, AZ 85085
4beds
4,221sqft
Price may not include required fees and charges.
Singlefamily
Available now
Central air, ceiling fan
Dryer included laundry
6 Parking spaces parking
Natural gas, fireplace
What's special
High ceilingsStone accentsDedicated office spaceNeutral palettePlantation shutters
- 81 days |
- -- |
- -- |
Zillow last checked: 8 hours ago
Listing updated: December 02, 2025 at 09:25pm
Travel times
Looking to buy when your lease ends?
Consider a first-time homebuyer savings account designed to grow your down payment with up to a 6% match & a competitive APY.
Facts & features
Interior
Bedrooms & bathrooms
- Bedrooms: 4
- Bathrooms: 4
- Full bathrooms: 3
- 1/2 bathrooms: 1
Heating
- Natural Gas, Fireplace
Cooling
- Central Air, Ceiling Fan
Appliances
- Included: Dryer, Stove, Washer
- Laundry: Dryer Included, In Unit, Washer Included
Features
- Breakfast Bar, Ceiling Fan(s), Double Vanity, Eat-in Kitchen, Full Bth Master Bdrm, Granite Counters, High Speed Internet, Kitchen Island, Master Downstairs, Pantry, Separate Shwr & Tub
- Flooring: Carpet, Tile
- Has fireplace: Yes
Interior area
- Total interior livable area: 4,221 sqft
Property
Parking
- Total spaces: 6
- Parking features: Covered
- Details: Contact manager
Features
- Stories: 2
- Exterior features: Contact manager
- Has spa: Yes
- Spa features: Hottub Spa
Details
- Parcel number: 20412346
Construction
Type & style
- Home type: SingleFamily
- Property subtype: SingleFamily
Materials
- Roof: Tile
Condition
- Year built: 2006
Community & HOA
Community
- Features: Clubhouse, Tennis Court(s)
- Security: Gated Community
HOA
- Amenities included: Tennis Court(s)
Location
- Region: Phoenix
Financial & listing details
- Lease term: Contact For Details
Price history
| Date | Event | Price |
|---|---|---|
| 9/16/2025 | Listed for rent | $3,500$1/sqft |
Source: ARMLS #6892032 | ||
| 8/29/2025 | Listing removed | $919,000$218/sqft |
Source: | ||
| 8/6/2025 | Price change | $3,500-10.3%$1/sqft |
Source: ARMLS #6892032 | ||
| 7/23/2025 | Price change | $3,900-13.3%$1/sqft |
Source: ARMLS #6892032 | ||
| 7/12/2025 | Listed for rent | $4,500$1/sqft |
Source: ARMLS #6892032 | ||

