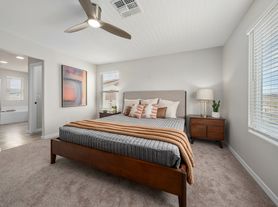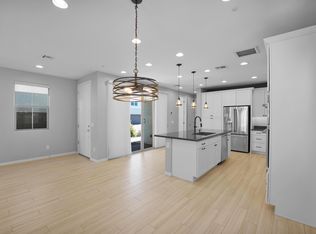Stunning 3 bedrooms,2.5 baths +loft in the N. Phx Sonoran Foothills Community, 85085. Light-filled, inviting atmosphere. The kitchen is a chef's delight, with gorgeous designer island lighting, gas range, multiple ovens, & stunning white granite countertops. Open great room & dining area are perfect for entertaining, with large sliders opening onto the back patio adorned with artificial turf. Plantation shutters complement all windows, while wood-look tile flooring adds character throughout the home. Upstairs, upgraded carpeting adds comfort to the bedrooms. Additionally, the two-car garage includes upper storage racks for added convenience. Close to TSMC, I-17, shopping, restaurants, hospital. $200 of Security Deposit is non refundable. Pet rent is $25 per pet a month.
House for rent
$2,750/mo
31608 N 24th Dr, Phoenix, AZ 85085
3beds
2,026sqft
Price may not include required fees and charges.
Singlefamily
Available now
-- Pets
Central air, ceiling fan
Dryer included laundry
2 Parking spaces parking
Natural gas
What's special
Multiple ovensArtificial turfDining areaPlantation shuttersStunning white granite countertopsGas rangeWood-look tile flooring
- 32 days
- on Zillow |
- -- |
- -- |
Travel times
Renting now? Get $1,000 closer to owning
Unlock a $400 renter bonus, plus up to a $600 savings match when you open a Foyer+ account.
Offers by Foyer; terms for both apply. Details on landing page.
Facts & features
Interior
Bedrooms & bathrooms
- Bedrooms: 3
- Bathrooms: 3
- Full bathrooms: 2
- 1/2 bathrooms: 1
Heating
- Natural Gas
Cooling
- Central Air, Ceiling Fan
Appliances
- Included: Dryer, Stove, Washer
- Laundry: Dryer Included, In Unit, Washer Included
Features
- 3/4 Bath Master Bdrm, Breakfast Bar, Ceiling Fan(s), Double Vanity, Granite Counters, High Speed Internet, Kitchen Island, Pantry, Upstairs
- Flooring: Carpet, Tile
Interior area
- Total interior livable area: 2,026 sqft
Property
Parking
- Total spaces: 2
- Parking features: Covered
- Details: Contact manager
Features
- Stories: 2
- Exterior features: Contact manager
- Has spa: Yes
- Spa features: Hottub Spa
Details
- Parcel number: 20413483
Construction
Type & style
- Home type: SingleFamily
- Architectural style: Contemporary
- Property subtype: SingleFamily
Materials
- Roof: Composition
Condition
- Year built: 2018
Community & HOA
Community
- Security: Gated Community
Location
- Region: Phoenix
Financial & listing details
- Lease term: Contact For Details
Price history
| Date | Event | Price |
|---|---|---|
| 9/23/2025 | Price change | $2,750-1.8%$1/sqft |
Source: ARMLS #6913635 | ||
| 9/2/2025 | Listed for rent | $2,800$1/sqft |
Source: ARMLS #6913635 | ||
| 8/17/2024 | Listing removed | -- |
Source: ARMLS #6734364 | ||
| 7/22/2024 | Listed for rent | $2,800$1/sqft |
Source: ARMLS #6734364 | ||
| 7/16/2024 | Sold | $545,000-5%$269/sqft |
Source: | ||

