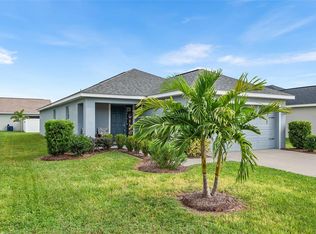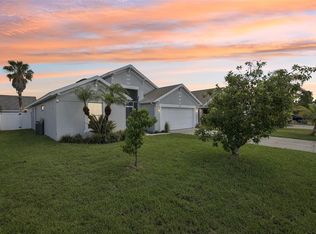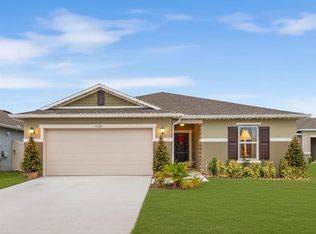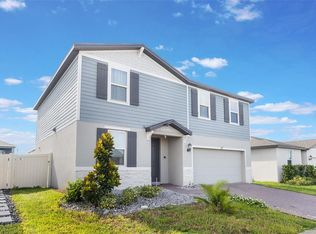Short Sale. One of the most sought-after floor plans, this 4-bedroom, 2-bathroom home boasts numerous charming features and is set on an oversized lot with no rear neighbors and a serene water view. As you enter, you'll find three spacious bedrooms and a modern bathroom. To the left, the inviting, contemporary kitchen showcases a large pantry offering ample storage space. The open dining area flows seamlessly into the airy living room, creating a perfect space for gatherings. Step outside to your private screened-in patio and enjoy the expansive yard with a tranquil, picturesque view. The luxurious Master Suite features dual sinks and a generous walk-in closet. The kitchen island and open layout are perfect for entertaining. This home comes complete with all major appliances, blinds, and is equipped with Smart Home Technology, including Alexa. Conveniently located near I-4, shopping, and entertainment, and offering access to a community pool. All of this at an unbeatable price in an up-and-coming location!
For sale
Price cut: $11K (10/23)
$259,000
3161 Royal Tern Dr, Winter Haven, FL 33881
4beds
1,828sqft
Est.:
Single Family Residence
Built in 2020
5,750 Square Feet Lot
$237,400 Zestimate®
$142/sqft
$10/mo HOA
What's special
Serene water viewKitchen islandLarge pantryTranquil picturesque viewLuxurious master suiteOpen layoutModern bathroom
- 270 days |
- 2,311 |
- 152 |
Zillow last checked: 8 hours ago
Listing updated: December 18, 2025 at 06:16am
Listing Provided by:
Krichely Gonzalez Rodriguez 407-953-4377,
KELLER WILLIAMS ADVANTAGE III 407-207-0825
Source: Stellar MLS,MLS#: S5123505 Originating MLS: Orlando Regional
Originating MLS: Orlando Regional

Tour with a local agent
Facts & features
Interior
Bedrooms & bathrooms
- Bedrooms: 4
- Bathrooms: 2
- Full bathrooms: 2
Rooms
- Room types: Utility Room
Primary bedroom
- Features: Walk-In Closet(s)
- Level: First
- Area: 180 Square Feet
- Dimensions: 12x15
Bedroom 2
- Features: Built-in Closet
- Level: First
- Area: 114.4 Square Feet
- Dimensions: 10.4x11
Bedroom 3
- Features: Built-in Closet
- Level: First
- Area: 114.4 Square Feet
- Dimensions: 10.4x11
Bedroom 4
- Features: Walk-In Closet(s)
- Level: First
- Area: 129.8 Square Feet
- Dimensions: 11x11.8
Balcony porch lanai
- Features: No Closet
- Level: First
- Area: 88 Square Feet
- Dimensions: 11x8
Dining room
- Features: No Closet
- Level: First
- Area: 115.5 Square Feet
- Dimensions: 11x10.5
Kitchen
- Features: Kitchen Island, Pantry, Walk-In Closet(s)
- Level: First
- Area: 203.4 Square Feet
- Dimensions: 18x11.3
Living room
- Features: No Closet
- Level: First
- Area: 247.64 Square Feet
- Dimensions: 15.1x16.4
Heating
- Heat Recovery Unit
Cooling
- Central Air
Appliances
- Included: Dishwasher, Disposal, Ice Maker, Range, Range Hood, Refrigerator
- Laundry: Inside
Features
- Open Floorplan, Split Bedroom, Thermostat, Walk-In Closet(s)
- Flooring: Carpet, Ceramic Tile
- Doors: Sliding Doors
- Windows: Insulated Windows
- Has fireplace: No
Interior area
- Total structure area: 1,828
- Total interior livable area: 1,828 sqft
Video & virtual tour
Property
Parking
- Total spaces: 2
- Parking features: Driveway, Garage Door Opener
- Attached garage spaces: 2
- Has uncovered spaces: Yes
- Details: Garage Dimensions: 20x20
Features
- Levels: One
- Stories: 1
- Patio & porch: Covered, Rear Porch
- Exterior features: Irrigation System, Sprinkler Metered
- Has view: Yes
- View description: Water, Pond
- Has water view: Yes
- Water view: Water,Pond
Lot
- Size: 5,750 Square Feet
- Dimensions: 50 x 115
- Features: City Lot, Oversized Lot, Sidewalk
Details
- Parcel number: 262812531504000650
- Zoning: RES
- Special conditions: Short Sale
Construction
Type & style
- Home type: SingleFamily
- Architectural style: Traditional
- Property subtype: Single Family Residence
Materials
- Block, Cement Siding, Stucco
- Foundation: Slab
- Roof: Shingle
Condition
- Completed
- New construction: No
- Year built: 2020
Details
- Builder model: Cali
- Builder name: D. R Horton
- Warranty included: Yes
Utilities & green energy
- Sewer: Public Sewer
- Water: Public
- Utilities for property: Cable Available, Electricity Connected, Phone Available, Sewer Connected, Sprinkler Recycled, Street Lights, Underground Utilities
Community & HOA
Community
- Features: Deed Restrictions, Irrigation-Reclaimed Water, Playground, Pool, Sidewalks
- Security: Smoke Detector(s)
- Subdivision: LAKESIDE LANDINGS PHASE 3
HOA
- Has HOA: Yes
- Amenities included: Playground, Pool
- Services included: Community Pool
- HOA fee: $10 monthly
- HOA name: Artemis Lifestyles / Christine Melendez
- HOA phone: 407-288-9426
- Pet fee: $0 monthly
Location
- Region: Winter Haven
Financial & listing details
- Price per square foot: $142/sqft
- Tax assessed value: $249,115
- Annual tax amount: $4,056
- Date on market: 3/27/2025
- Cumulative days on market: 103 days
- Listing terms: Cash,Conventional,FHA,VA Loan
- Ownership: Fee Simple
- Total actual rent: 0
- Electric utility on property: Yes
- Road surface type: Paved
Foreclosure details
Estimated market value
$237,400
$218,000 - $259,000
$1,983/mo
Price history
Price history
| Date | Event | Price |
|---|---|---|
| 10/23/2025 | Price change | $259,000-4.1%$142/sqft |
Source: | ||
| 10/3/2025 | Listed for sale | $270,000$148/sqft |
Source: | ||
| 5/27/2025 | Pending sale | $270,000$148/sqft |
Source: | ||
| 5/6/2025 | Listed for sale | $270,000$148/sqft |
Source: | ||
| 4/14/2025 | Pending sale | $270,000$148/sqft |
Source: | ||
Public tax history
Public tax history
| Year | Property taxes | Tax assessment |
|---|---|---|
| 2024 | $2,867 +2.8% | $196,157 +3% |
| 2023 | $2,788 +3.1% | $190,444 +3% |
| 2022 | $2,705 -0.1% | $184,897 +3% |
Find assessor info on the county website
BuyAbility℠ payment
Est. payment
$1,677/mo
Principal & interest
$1244
Property taxes
$332
Other costs
$101
Climate risks
Neighborhood: 33881
Nearby schools
GreatSchools rating
- 3/10Fred G. Garner Elementary SchoolGrades: PK-5Distance: 5.1 mi
- 3/10Denison Middle SchoolGrades: 6-8Distance: 3.9 mi
- 3/10Winter Haven Senior High SchoolGrades: 9-12Distance: 4.1 mi
Schools provided by the listing agent
- Elementary: Fred G. Garnier Elem
- Middle: Stambaugh Middle
- High: Winter Haven Senior
Source: Stellar MLS. This data may not be complete. We recommend contacting the local school district to confirm school assignments for this home.
- Loading
- Loading




