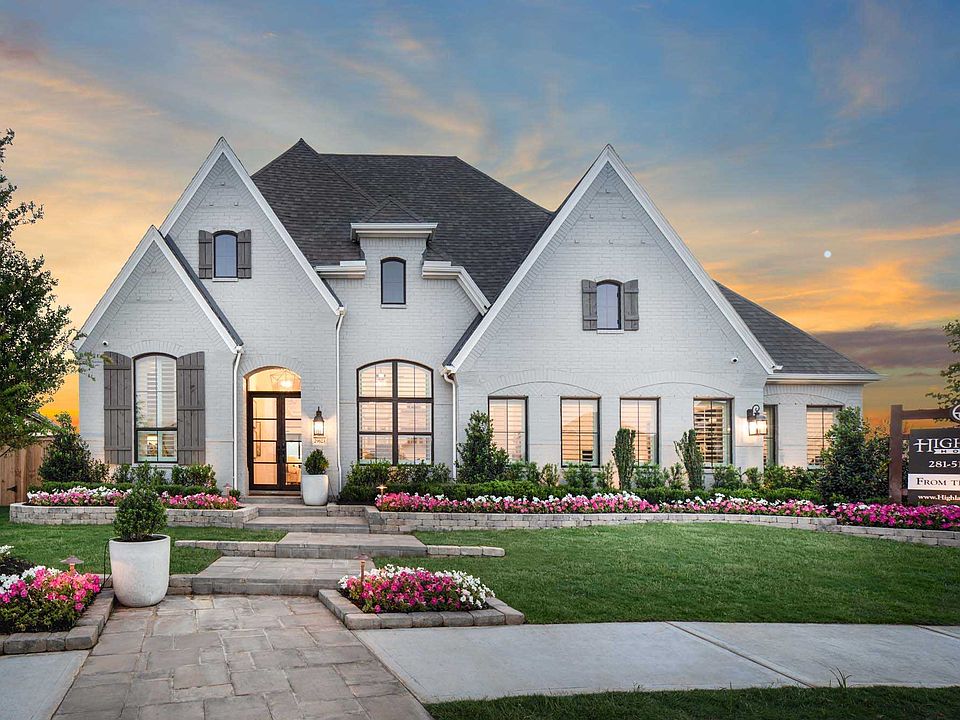This spacious two-story home is designed for modern living, blending open spaces with private retreats. Upon entering, you're greeted by a study and a grand spiral staircase that elegantly guides you through the rest of the home. A bedroom with ensuite bath, study and entertainment room are located just off the foyer- designating spaces for study, play and relaxation. The first floor features a large living room that connects to the dining area and a well-equipped kitchen with a central island, perfect for cooking and entertaining. The primary suite offers a luxurious escape with a spacious bathroom and walk-in closet. The entertainment room provides a dedicated space for leisure. On the second floor, a game room, lifestyle room and two large bedrooms offer additional private spaces.
New construction
Special offer
$699,000
31614 Rosemary Rd, Fulshear, TX 77494
4beds
3,673sqft
Single Family Residence
Built in 2025
0.25 Acres Lot
$-- Zestimate®
$190/sqft
$98/mo HOA
What's special
Private retreatsAdditional private spacesGrand spiral staircaseCentral islandWell-equipped kitchenSpacious bathroomGame room
Call: (346) 420-5840
- 5 days |
- 99 |
- 8 |
Zillow last checked: 8 hours ago
Listing updated: October 29, 2025 at 02:11am
Listed by:
Dina Verteramo TREC #0523468 281-517-9861,
Dina Verteramo
Source: HAR,MLS#: 75983502
Travel times
Schedule tour
Select your preferred tour type — either in-person or real-time video tour — then discuss available options with the builder representative you're connected with.
Facts & features
Interior
Bedrooms & bathrooms
- Bedrooms: 4
- Bathrooms: 4
- Full bathrooms: 3
- 1/2 bathrooms: 1
Rooms
- Room types: Game Room, Guest Suite, Media Room, Utility Room
Kitchen
- Features: Kitchen open to Family Room, Soft Closing Drawers
Heating
- Natural Gas
Cooling
- Electric
Appliances
- Included: Water Heater, Disposal, Gas Oven, Microwave, Gas Cooktop, Dishwasher
- Laundry: Electric Dryer Hookup, Gas Dryer Hookup, Washer Hookup
Features
- High Ceilings, Prewired for Alarm System, 1 Bedroom Down - Not Primary BR, Primary Bed - 1st Floor, Walk-In Closet(s)
- Flooring: Tile
- Number of fireplaces: 1
- Fireplace features: Gas, Wood Burning
Interior area
- Total structure area: 3,673
- Total interior livable area: 3,673 sqft
Property
Parking
- Total spaces: 2
- Parking features: Attached, Tandem
- Attached garage spaces: 2
Features
- Stories: 2
- Patio & porch: Covered
- Exterior features: Side Yard, Sprinkler System
- Fencing: Full
Lot
- Size: 0.25 Acres
- Features: Back Yard, Subdivided, 0 Up To 1/4 Acre
Construction
Type & style
- Home type: SingleFamily
- Architectural style: Traditional
- Property subtype: Single Family Residence
Materials
- Batts Insulation, Blown-In Insulation, Brick
- Foundation: Slab
- Roof: Composition
Condition
- New construction: Yes
- Year built: 2025
Details
- Builder name: Highland Homes
Utilities & green energy
- Sewer: Public Sewer
- Water: Public, Water District
Green energy
- Green verification: HERS Index Score
- Energy efficient items: Attic Vents, HVAC, HVAC>13 SEER, Other Energy Features
Community & HOA
Community
- Features: Subdivision Tennis Court
- Security: Prewired for Alarm System
- Subdivision: Jordan Ranch: 65ft. lots
HOA
- Has HOA: Yes
- HOA fee: $1,175 annually
Location
- Region: Fulshear
Financial & listing details
- Price per square foot: $190/sqft
- Date on market: 10/28/2025
- Listing terms: Cash,Conventional,FHA,USDA Loan,VA Loan
About the community
Pool
Jordan Ranch is designed to give residents more time for the important things in life; relaxation, family and new friends. Located in the charming small town of Fulshear, the community features open green spaces, expansive parks, winding trails, a recreation center, fitness center, lazy river + pool, tennis courts and a dog park. Brand new on-site elementary school is now open! Future amenities include pickleball courts, sand volleyball courts, and disc golf. An on-site H-E-B grocery store is currently under construction.
Get Up To $75K! Click For Details
Source: Highland Homes

