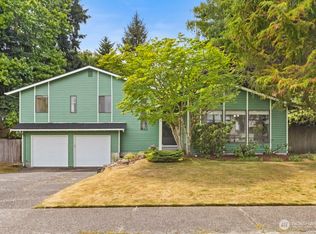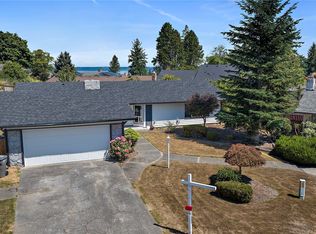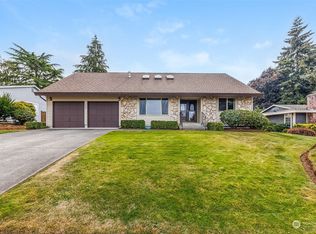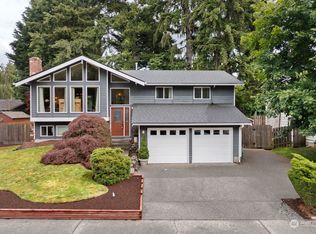Sold
Listed by:
Philip R Baker,
COMPASS
Bought with: Windermere West Metro
$740,000
31616 40th Avenue SW, Federal Way, WA 98023
4beds
2,100sqft
Single Family Residence
Built in 1970
8,241.55 Square Feet Lot
$733,600 Zestimate®
$352/sqft
$3,397 Estimated rent
Home value
$733,600
$675,000 - $792,000
$3,397/mo
Zestimate® history
Loading...
Owner options
Explore your selling options
What's special
Explore this cottage that combines privacy, elegance, and sophistication! This stunning two-story residence is situated in the sought-after Twin Lakes neighborhood. Generous spaces and designer details, such as fresh paint, wainscoting, and crown molding, are present throughout. The modern kitchen features white cabinetry, a wall oven, and a cozy breakfast nook. There are also formal living and dining rooms. The family room highlights a masonry fireplace and open beams. The spacious master suite boasts a three-quarter bath with heated floors and dual closets. Enhanced by double-hung windows, ample storage, and copper gutters, the property is a gem. Delight in the beautifully landscaped private yard, which is fully fenced.
Zillow last checked: 8 hours ago
Listing updated: July 04, 2025 at 04:03am
Listed by:
Philip R Baker,
COMPASS
Bought with:
Scott Monroe, 47209
Windermere West Metro
Molly Kemper, 130561
Windermere West Metro
Source: NWMLS,MLS#: 2367322
Facts & features
Interior
Bedrooms & bathrooms
- Bedrooms: 4
- Bathrooms: 3
- Full bathrooms: 1
- 3/4 bathrooms: 1
- 1/2 bathrooms: 1
- Main level bathrooms: 1
Other
- Level: Main
Dining room
- Level: Main
Entry hall
- Level: Main
Family room
- Level: Main
Kitchen with eating space
- Level: Main
Living room
- Level: Main
Utility room
- Level: Main
Heating
- Fireplace, Forced Air, Heat Pump, Electric, Natural Gas
Cooling
- None
Appliances
- Included: Dishwasher(s), Disposal, Double Oven, Refrigerator(s), Stove(s)/Range(s), Garbage Disposal, Water Heater: Gas, Water Heater Location: Garage
Features
- Bath Off Primary, Dining Room
- Flooring: Ceramic Tile, Engineered Hardwood, Carpet
- Basement: None
- Number of fireplaces: 1
- Fireplace features: Gas, Main Level: 1, Fireplace
Interior area
- Total structure area: 2,100
- Total interior livable area: 2,100 sqft
Property
Parking
- Total spaces: 2
- Parking features: Attached Garage
- Attached garage spaces: 2
Features
- Levels: Two
- Stories: 2
- Entry location: Main
- Patio & porch: Bath Off Primary, Ceramic Tile, Dining Room, Fireplace, Security System, Water Heater
Lot
- Size: 8,241 sqft
- Features: Curbs, Paved, Sidewalk, Cable TV, Deck, Fenced-Fully, Fenced-Partially, Gas Available, Patio, Sprinkler System
- Topography: Level
- Residential vegetation: Fruit Trees, Garden Space, Wooded
Details
- Parcel number: 8731982100
- Special conditions: Standard
Construction
Type & style
- Home type: SingleFamily
- Property subtype: Single Family Residence
Materials
- Stone, Wood Siding
- Foundation: Poured Concrete
- Roof: Composition
Condition
- Very Good
- Year built: 1970
Utilities & green energy
- Electric: Company: Puget Sound Energy
- Sewer: Sewer Connected, Company: Lakehaven
- Water: Public, Company: TPU
- Utilities for property: Comcast/Xfinity
Community & neighborhood
Security
- Security features: Security Service, Security System
Community
- Community features: CCRs, Golf, Park
Location
- Region: Federal Way
- Subdivision: Federal Way
HOA & financial
HOA
- HOA fee: $111 quarterly
- Association phone: 253-838-0464
Other
Other facts
- Listing terms: Cash Out,Conventional,FHA,VA Loan
- Cumulative days on market: 4 days
Price history
| Date | Event | Price |
|---|---|---|
| 6/3/2025 | Sold | $740,000+13.9%$352/sqft |
Source: | ||
| 5/4/2025 | Pending sale | $649,950$310/sqft |
Source: | ||
| 5/1/2025 | Listed for sale | $649,950+82.6%$310/sqft |
Source: | ||
| 8/7/2007 | Sold | $355,950+5.6%$170/sqft |
Source: | ||
| 11/30/2005 | Sold | $337,000+132.4%$160/sqft |
Source: | ||
Public tax history
| Year | Property taxes | Tax assessment |
|---|---|---|
| 2024 | $6,238 +0.4% | $627,000 +10.4% |
| 2023 | $6,215 +2.6% | $568,000 -7.9% |
| 2022 | $6,056 +16.5% | $617,000 +34.7% |
Find assessor info on the county website
Neighborhood: Twin Lakes
Nearby schools
GreatSchools rating
- 7/10Twin Lakes Elementary SchoolGrades: PK-5Distance: 0.3 mi
- 4/10Lakota Middle SchoolGrades: 6-8Distance: 1.4 mi
- 3/10Decatur High SchoolGrades: 9-12Distance: 0.7 mi
Schools provided by the listing agent
- Elementary: Twin Lakes Elem
- Middle: Lakota Mid Sch
- High: Decatur High
Source: NWMLS. This data may not be complete. We recommend contacting the local school district to confirm school assignments for this home.

Get pre-qualified for a loan
At Zillow Home Loans, we can pre-qualify you in as little as 5 minutes with no impact to your credit score.An equal housing lender. NMLS #10287.
Sell for more on Zillow
Get a free Zillow Showcase℠ listing and you could sell for .
$733,600
2% more+ $14,672
With Zillow Showcase(estimated)
$748,272


