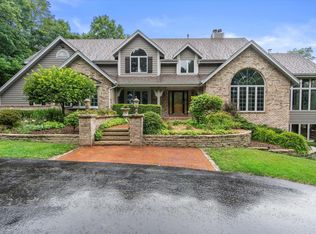Closed
$675,000
3162 Willowgate PASS, Colgate, WI 53017
3beds
2,749sqft
Single Family Residence
Built in 1987
1.73 Acres Lot
$678,200 Zestimate®
$246/sqft
$3,916 Estimated rent
Home value
$678,200
$644,000 - $712,000
$3,916/mo
Zestimate® history
Loading...
Owner options
Explore your selling options
What's special
RICHFIELD AT ITS BEST! This immaculate 2-story sits on 1.7 acres with woods, selected plantings, and breathtaking scenery. Enjoy the 50x18' composite deck overlooking the peaceful yard, woods, firepit, and working pond--perfect for entertaining. Inside, rich woodwork and acacia hardwood floors shine. Family room with natural fireplace and built-in bookcases opens to a designer kitchen with granite counters, cherry cabinetry, coffee bar, and canned lighting. Formal dining with built-in china cabinet. Spacious master with walk-in closet and updated bath. Second bath remodeled. Lower level boasts 3rd full bath, 2nd kitchen, bar, and office/den. Attached garage plus 16x10 shed for extra storage.
Zillow last checked: 8 hours ago
Listing updated: October 22, 2025 at 05:20am
Listed by:
Bruce Nemovitz cedarburgfrontdesk@realtyexecutives.com,
Realty Executives Integrity Cedarburg
Bought with:
David Koller
Source: WIREX MLS,MLS#: 1932039 Originating MLS: Metro MLS
Originating MLS: Metro MLS
Facts & features
Interior
Bedrooms & bathrooms
- Bedrooms: 3
- Bathrooms: 4
- Full bathrooms: 3
- 1/2 bathrooms: 1
Primary bedroom
- Level: Upper
- Area: 289
- Dimensions: 17 x 17
Bedroom 2
- Level: Upper
- Area: 156
- Dimensions: 13 x 12
Bedroom 3
- Level: Upper
- Area: 255
- Dimensions: 17 x 15
Bathroom
- Features: Tub Only, Ceramic Tile, Master Bedroom Bath: Walk-In Shower, Master Bedroom Bath, Shower Over Tub, Shower Stall
Dining room
- Level: Main
- Area: 121
- Dimensions: 11 x 11
Family room
- Level: Main
- Area: 255
- Dimensions: 17 x 15
Kitchen
- Level: Main
- Area: 150
- Dimensions: 15 x 10
Living room
- Level: Main
- Area: 224
- Dimensions: 16 x 14
Office
- Level: Lower
- Area: 210
- Dimensions: 15 x 14
Heating
- Natural Gas, Forced Air
Cooling
- Central Air
Appliances
- Included: Dishwasher, Disposal, Dryer, Microwave, Other, Oven, Range, Refrigerator, Washer, Water Softener
Features
- Walk-In Closet(s), Wet Bar
- Flooring: Wood
- Basement: 8'+ Ceiling,Block,Finished,Full,Sump Pump
Interior area
- Total structure area: 2,749
- Total interior livable area: 2,749 sqft
- Finished area above ground: 2,271
- Finished area below ground: 478
Property
Parking
- Total spaces: 2.5
- Parking features: Garage Door Opener, Attached, 2 Car, 1 Space
- Attached garage spaces: 2.5
Features
- Levels: Two
- Stories: 2
- Patio & porch: Deck
Lot
- Size: 1.73 Acres
- Features: Wooded
Details
- Additional structures: Garden Shed
- Parcel number: V10 1387013
- Zoning: Residential
Construction
Type & style
- Home type: SingleFamily
- Architectural style: Cape Cod,Colonial
- Property subtype: Single Family Residence
Materials
- Brick, Brick/Stone, Fiber Cement
Condition
- 21+ Years
- New construction: No
- Year built: 1987
Utilities & green energy
- Sewer: Septic Tank
- Water: Well
- Utilities for property: Cable Available
Community & neighborhood
Location
- Region: Colgate
- Subdivision: Willowgate
- Municipality: Richfield
Price history
| Date | Event | Price |
|---|---|---|
| 10/17/2025 | Sold | $675,000-3.4%$246/sqft |
Source: | ||
| 8/31/2025 | Pending sale | $698,500$254/sqft |
Source: | ||
| 8/23/2025 | Listed for sale | $698,500$254/sqft |
Source: | ||
Public tax history
| Year | Property taxes | Tax assessment |
|---|---|---|
| 2024 | $6,643 +9.8% | $458,600 |
| 2023 | $6,052 | $458,600 |
| 2022 | -- | $458,600 |
Find assessor info on the county website
Neighborhood: 53017
Nearby schools
GreatSchools rating
- 9/10Amy Belle Elementary SchoolGrades: PK-5Distance: 0.4 mi
- 6/10Kennedy Middle SchoolGrades: 6-8Distance: 5 mi
- 9/10Germantown High SchoolGrades: 9-12Distance: 3.5 mi
Schools provided by the listing agent
- Middle: Kennedy
- High: Germantown
- District: Germantown
Source: WIREX MLS. This data may not be complete. We recommend contacting the local school district to confirm school assignments for this home.

Get pre-qualified for a loan
At Zillow Home Loans, we can pre-qualify you in as little as 5 minutes with no impact to your credit score.An equal housing lender. NMLS #10287.
Sell for more on Zillow
Get a free Zillow Showcase℠ listing and you could sell for .
$678,200
2% more+ $13,564
With Zillow Showcase(estimated)
$691,764