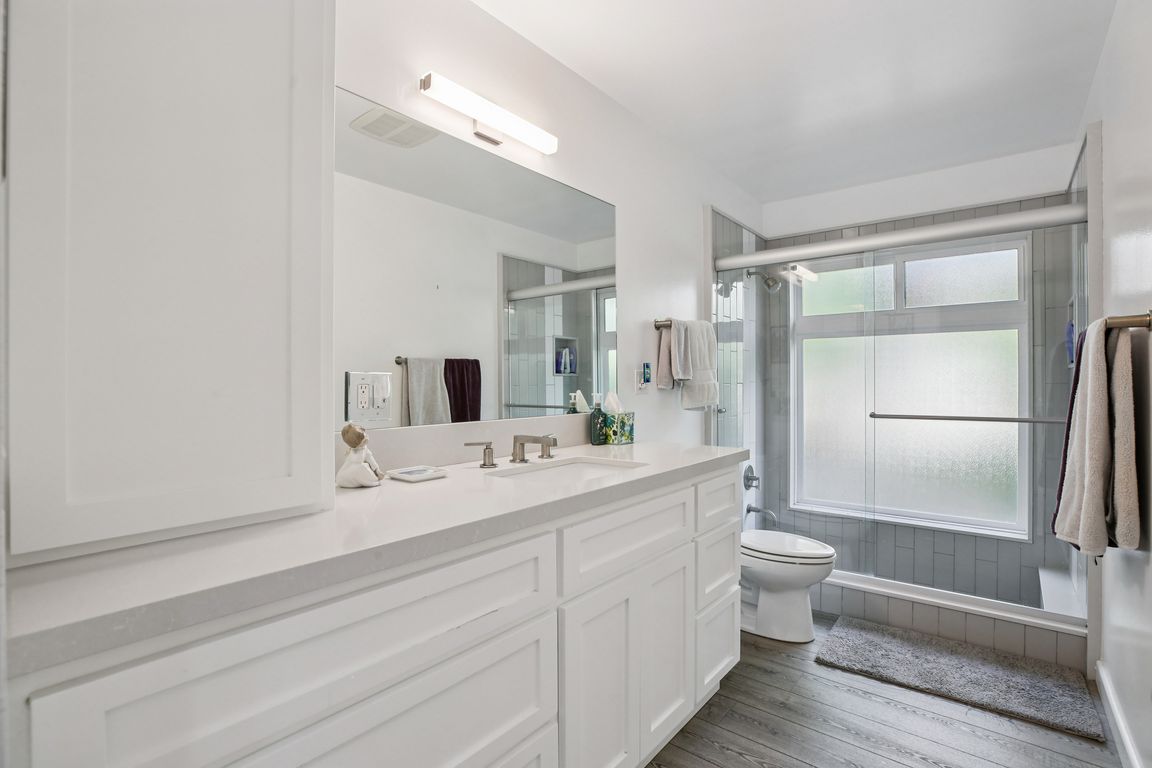Open: Sat 11am-2pm

For sale
$1,050,000
2beds
1,482sqft
31621 Crystal Sands Dr, Laguna Niguel, CA 92677
2beds
1,482sqft
Single family residence
Built in 1964
2,598 sqft
2 Garage spaces
$709 price/sqft
$640 monthly HOA fee
What's special
Peekaboo ocean viewsExpansive backyardAbundant natural lightBeautiful mature treeHardwood floorsSweeping mountain viewsCathedral ceilings
Welcome to this charming single-level 2-bedroom, 2-bath home, where comfort meets coastal living. From the living room, enjoy peekaboo ocean views that bring a touch of the sea into your everyday. The open floor plan features cathedral ceilings, hardwood floors throughout, and abundant natural light, creating a bright and airy atmosphere. Both ...
- 8 days |
- 2,993 |
- 112 |
Source: CRMLS,MLS#: OC25229762 Originating MLS: California Regional MLS
Originating MLS: California Regional MLS
Travel times
Living Room
Kitchen
Dining Room
Zillow last checked: 7 hours ago
Listing updated: October 07, 2025 at 12:22pm
Listing Provided by:
Mariah Corbett DRE #02168159 415-246-5596,
Ehomes
Source: CRMLS,MLS#: OC25229762 Originating MLS: California Regional MLS
Originating MLS: California Regional MLS
Facts & features
Interior
Bedrooms & bathrooms
- Bedrooms: 2
- Bathrooms: 2
- Full bathrooms: 2
- Main level bathrooms: 2
- Main level bedrooms: 2
Rooms
- Room types: Bedroom, Primary Bathroom, Primary Bedroom, Dining Room
Primary bedroom
- Features: Main Level Primary
Bedroom
- Features: All Bedrooms Down
Bedroom
- Features: Bedroom on Main Level
Bathroom
- Features: Bathtub, Full Bath on Main Level, Remodeled, Separate Shower, Tub Shower, Upgraded, Walk-In Shower
Kitchen
- Features: Kitchen/Family Room Combo
Heating
- Forced Air, Fireplace(s)
Cooling
- Central Air
Appliances
- Included: Dishwasher, Gas Range, Refrigerator, Dryer, Washer
- Laundry: Washer Hookup, Inside
Features
- Breakfast Bar, Built-in Features, Cathedral Ceiling(s), Separate/Formal Dining Room, Eat-in Kitchen, High Ceilings, Open Floorplan, All Bedrooms Down, Bedroom on Main Level, Main Level Primary
- Flooring: Laminate
- Windows: Bay Window(s)
- Has fireplace: Yes
- Fireplace features: Living Room
- Common walls with other units/homes: 1 Common Wall
Interior area
- Total interior livable area: 1,482 sqft
Video & virtual tour
Property
Parking
- Total spaces: 12
- Parking features: Door-Single, Garage, Public, Garage Faces Rear, On Street, Uncovered
- Garage spaces: 2
- Uncovered spaces: 10
Features
- Levels: One
- Stories: 1
- Entry location: 1
- Patio & porch: Concrete
- Pool features: Community, Association
- Has spa: Yes
- Spa features: Association, Community
- Has view: Yes
- View description: Ocean, Trees/Woods
- Has water view: Yes
- Water view: Ocean
Lot
- Size: 2,598 Square Feet
- Features: Back Yard, Close to Clubhouse, Cul-De-Sac, Landscaped
Details
- Parcel number: 65808331
- Special conditions: Standard,Trust
Construction
Type & style
- Home type: SingleFamily
- Architectural style: Traditional
- Property subtype: Single Family Residence
- Attached to another structure: Yes
Materials
- Foundation: Slab
- Roof: Shake
Condition
- New construction: No
- Year built: 1964
Utilities & green energy
- Electric: Standard
- Sewer: Public Sewer
- Water: Public
- Utilities for property: Cable Connected, Electricity Connected, Natural Gas Connected, Phone Connected, Sewer Connected, Water Connected
Community & HOA
Community
- Features: Biking, Curbs, Pool
- Subdivision: Other
HOA
- Has HOA: Yes
- Amenities included: Clubhouse, Pool, Spa/Hot Tub
- HOA fee: $640 monthly
- HOA name: Seabreeze Management
- HOA phone: 949-672-9084
Location
- Region: Laguna Niguel
Financial & listing details
- Price per square foot: $709/sqft
- Tax assessed value: $637,705
- Date on market: 10/2/2025
- Listing terms: Cash,Cash to New Loan,Conventional