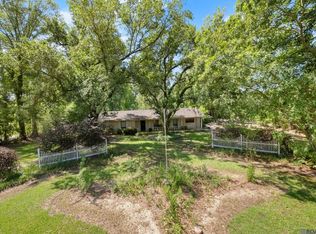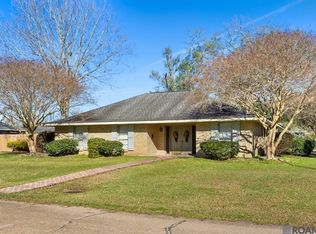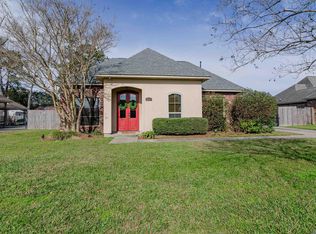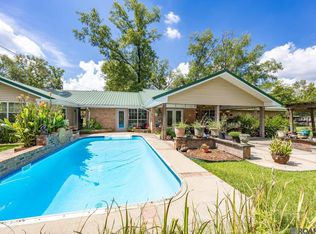Fixer Upper off Dunn Road on a corner lot in Denham Springs! Amazing opportunity to bring back this diamond in the rough property on 2.16 acres. As you enter the side door, a large family room with wood burning fireplace awaits with a bay window with an amazing view of the front yard. Step up into the galley kitchen with decorative tile floors that extend into the breakfast nook. Located off the breakfast nook is an office space with two closets that could be used as an additional bedroom. A hobby/craft room with a view of the kitchen can serve as an addition to the office space. A keeping room leads to the back yard with a covered porch great for watching sunsets. The formal dining room can hold a large table and an excellent gathering space for families. The cozy, comfortable living room leads to a covered front porch. A hall bathroom with two sinks perfect for children to share. The other side of the hallway boasts a bedroom. At the end of the hallway is another bedroom with a full bathroom that can be used as a second primary suite. Across the hall is another bedroom that could make an excellent nursery leading into the expansive primary suite. The primary suite has French doors leading to yet another covered porch where you can sit and unwind. A massive primary walk-in closet. The primary bathroom boasts a large jetted soaking tub with separate shower and separate vanities. This home had a total of five covered porches. Located at the back of the property is a second structure that needs total rehab. This structure houses the washer/dryer currently. This structure (the main house DO NOT flood in 2016) flooded in the back room in 2016 and remediation was started but not completed. A large workshop is located on the property. The house is located in Flood Zone X. The main structure needs a total roof replacement, some issues with flooring, one of the HVAC systems and plumbing issues. Main structure is livable, but in need of repairs.
Pending
$275,000
31621 Netterville Rd, Denham Springs, LA 70726
4beds
2,531sqft
Est.:
Single Family Residence, Residential
Built in 1972
2.16 Acres Lot
$-- Zestimate®
$109/sqft
$-- HOA
What's special
French doorsSeparate showerOffice spaceCorner lotCovered porchSeparate vanitiesJetted soaking tub
- 263 days |
- 51 |
- 2 |
Zillow last checked: 8 hours ago
Listing updated: January 06, 2026 at 02:52pm
Listed by:
Rhonda Bridevaux,
Covington & Associates Real Estate, LLC 225-667-3711
Source: ROAM MLS,MLS#: 2025008409
Facts & features
Interior
Bedrooms & bathrooms
- Bedrooms: 4
- Bathrooms: 3
- Full bathrooms: 3
Rooms
- Room types: Bathroom, Primary Bathroom, Bedroom, Primary Bedroom, Breakfast Room, Dining Room, Family Room, Kitchen, Living Room, Office, Keeping Room
Primary bedroom
- Features: En Suite Bath, Ceiling 9ft Plus, Ceiling Fan(s), Walk-In Closet(s)
- Level: First
- Area: 460
- Dimensions: 23 x 20
Bedroom 1
- Level: First
- Area: 114.4
- Dimensions: 11 x 10.4
Bedroom 2
- Level: First
- Area: 119.7
- Width: 10.5
Bedroom 3
- Level: First
- Area: 142.6
- Width: 11.5
Primary bathroom
- Features: Double Vanity, Separate Shower
- Level: First
- Area: 216.45
- Width: 11.7
Bathroom 1
- Level: First
- Area: 67.65
Bathroom 2
- Level: First
- Area: 31.92
Dining room
- Level: First
- Area: 184.5
- Length: 15
Family room
- Level: First
- Area: 441.21
Kitchen
- Features: Tile Counters
- Level: First
- Area: 460
- Dimensions: 23 x 20
Living room
- Level: First
- Area: 170.5
- Width: 11
Office
- Level: First
- Area: 124.2
- Width: 9
Heating
- Central
Cooling
- Multi Units, Central Air, Ceiling Fan(s)
Appliances
- Included: Elec Stove Con, Dishwasher, Microwave, Range/Oven, Refrigerator
Features
- Beamed Ceilings, Ceiling Varied Heights
- Flooring: Carpet, Ceramic Tile, Wood
- Windows: Window Treatments
- Attic: Attic Access
- Number of fireplaces: 1
- Fireplace features: Wood Burning
Interior area
- Total structure area: 3,264
- Total interior livable area: 2,531 sqft
Property
Parking
- Total spaces: 4
- Parking features: 4+ Cars Park
Features
- Stories: 1
- Patio & porch: Porch
- Has spa: Yes
- Spa features: Bath
- Fencing: None
Lot
- Size: 2.16 Acres
- Dimensions: 306 x 297 x 340 x 283
Details
- Additional structures: Workshop
- Parcel number: 0096818
- Special conditions: Standard
Construction
Type & style
- Home type: SingleFamily
- Architectural style: Traditional
- Property subtype: Single Family Residence, Residential
Materials
- Brick Siding, Frame
- Foundation: Slab
- Roof: Shingle
Condition
- New construction: No
- Year built: 1972
Utilities & green energy
- Gas: None
- Sewer: Septic Tank
- Water: Public
Community & HOA
Community
- Subdivision: Rural Tract (no Subd)
Location
- Region: Denham Springs
Financial & listing details
- Price per square foot: $109/sqft
- Tax assessed value: $109,200
- Annual tax amount: $387
- Price range: $275K - $275K
- Date on market: 5/7/2025
- Listing terms: Cash,Conventional
Estimated market value
Not available
Estimated sales range
Not available
Not available
Price history
Price history
| Date | Event | Price |
|---|---|---|
| 8/18/2025 | Pending sale | $275,000$109/sqft |
Source: | ||
| 7/8/2025 | Price change | $275,000-33.7%$109/sqft |
Source: | ||
| 5/7/2025 | Listed for sale | $415,000$164/sqft |
Source: | ||
Public tax history
Public tax history
| Year | Property taxes | Tax assessment |
|---|---|---|
| 2024 | $387 -9% | $10,920 |
| 2023 | $426 -0.7% | $10,920 |
| 2022 | $428 -0.3% | $10,920 |
Find assessor info on the county website
BuyAbility℠ payment
Est. payment
$1,541/mo
Principal & interest
$1319
Property taxes
$126
Home insurance
$96
Climate risks
Neighborhood: 70726
Nearby schools
GreatSchools rating
- 10/10Eastside Elementary SchoolGrades: PK-5Distance: 1.9 mi
- 6/10Denham Springs Junior High SchoolGrades: 6-8Distance: 3.1 mi
- 6/10Denham Springs High SchoolGrades: 10-12Distance: 2.8 mi
Schools provided by the listing agent
- District: Livingston Parish
Source: ROAM MLS. This data may not be complete. We recommend contacting the local school district to confirm school assignments for this home.




