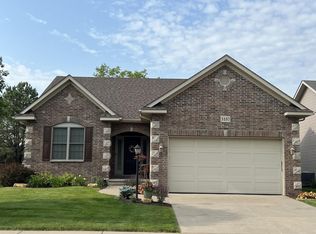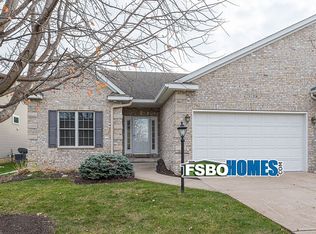Sold for $475,000 on 12/20/24
$475,000
3163 Meridith Way, Bettendorf, IA 52722
4beds
2,449sqft
Single Family Residence, Residential
Built in 2012
8,712 Square Feet Lot
$490,100 Zestimate®
$194/sqft
$2,722 Estimated rent
Home value
$490,100
$461,000 - $520,000
$2,722/mo
Zestimate® history
Loading...
Owner options
Explore your selling options
What's special
A beautifully updated 4-bedroom, 3-bathroom home, built in 2012, offers modern living with a blend of comfort and style. The home features an open-concept layout, with a spacious living area that seamlessly flows into a gourmet kitchen boasting stainless steel appliances, granite countertops, and a large pantry. The primary suite is a luxurious retreat, complete with a walk-in closet and a spa-like ensuite bathroom. Three additional bedrooms are generously sized, ideal for family, guests, or a home office. The bathrooms are fully updated, featuring contemporary fixtures and finishes. The property includes a large Rec room in the basement with plenty of storage! Outside, a private, low-maintenance yard provides a perfect space for relaxation or entertaining. An incredible feature that sets this home apart is the fact that while it affords all the benefits and advantages of maintenance free living, it is a stand alone home with no shared walls. This home combines the benefits of modern construction with numerous upgrades, making it a perfect turnkey home for any buyer.
Zillow last checked: 8 hours ago
Listing updated: December 22, 2024 at 12:01pm
Listed by:
Amanda Yeggy Cell:563-650-6140,
Navigate Realty
Bought with:
Mark Doerrfeld, S62731000
Realty One Group Opening Doors
Source: RMLS Alliance,MLS#: QC4257320 Originating MLS: Quad City Area Realtor Association
Originating MLS: Quad City Area Realtor Association

Facts & features
Interior
Bedrooms & bathrooms
- Bedrooms: 4
- Bathrooms: 3
- Full bathrooms: 3
Bedroom 1
- Level: Main
- Dimensions: 13ft 0in x 14ft 0in
Bedroom 2
- Level: Main
- Dimensions: 12ft 0in x 11ft 0in
Bedroom 3
- Level: Basement
- Dimensions: 11ft 0in x 13ft 0in
Bedroom 4
- Level: Basement
- Dimensions: 12ft 0in x 11ft 0in
Other
- Level: Main
- Dimensions: 12ft 0in x 12ft 0in
Other
- Area: 900
Great room
- Level: Main
- Dimensions: 14ft 0in x 22ft 0in
Kitchen
- Level: Main
- Dimensions: 14ft 0in x 15ft 0in
Laundry
- Level: Main
- Dimensions: 11ft 0in x 6ft 0in
Main level
- Area: 1549
Recreation room
- Level: Lower
- Dimensions: 28ft 0in x 18ft 0in
Heating
- Forced Air
Cooling
- Central Air
Appliances
- Included: Dishwasher, Disposal, Range Hood, Range, Refrigerator
Features
- Vaulted Ceiling(s), Solid Surface Counter, Ceiling Fan(s), High Speed Internet
- Windows: Window Treatments, Blinds
- Basement: Egress Window(s),Finished,Full
- Number of fireplaces: 1
- Fireplace features: Great Room
Interior area
- Total structure area: 1,549
- Total interior livable area: 2,449 sqft
Property
Parking
- Total spaces: 2
- Parking features: Attached
- Attached garage spaces: 2
- Details: Number Of Garage Remotes: 1
Features
- Patio & porch: Deck
Lot
- Size: 8,712 sqft
- Dimensions: 60 x 150
- Features: Level
Details
- Parcel number: 841035703
Construction
Type & style
- Home type: SingleFamily
- Architectural style: Ranch
- Property subtype: Single Family Residence, Residential
Materials
- Frame, Brick, Vinyl Siding
- Foundation: Concrete Perimeter
- Roof: Shingle
Condition
- New construction: No
- Year built: 2012
Utilities & green energy
- Sewer: Public Sewer
- Water: Public
- Utilities for property: Cable Available
Green energy
- Energy efficient items: High Efficiency Air Cond, High Efficiency Heating
Community & neighborhood
Security
- Security features: Security System
Location
- Region: Bettendorf
- Subdivision: Schaefer Farms
HOA & financial
HOA
- Has HOA: Yes
- HOA fee: $170 monthly
- Services included: Landscaping, Lawn Care, Maintenance Grounds, Snow Removal
Price history
| Date | Event | Price |
|---|---|---|
| 12/20/2024 | Sold | $475,000-2.1%$194/sqft |
Source: | ||
| 11/26/2024 | Pending sale | $485,000$198/sqft |
Source: | ||
| 11/21/2024 | Price change | $485,000-2%$198/sqft |
Source: | ||
| 11/7/2024 | Price change | $495,000-1%$202/sqft |
Source: | ||
| 9/25/2024 | Price change | $499,900-2%$204/sqft |
Source: | ||
Public tax history
| Year | Property taxes | Tax assessment |
|---|---|---|
| 2024 | $5,848 -7.1% | $391,500 |
| 2023 | $6,296 +8.6% | $391,500 +10.3% |
| 2022 | $5,800 -4.8% | $354,930 +7.2% |
Find assessor info on the county website
Neighborhood: 52722
Nearby schools
GreatSchools rating
- 10/10Hopewell ElementaryGrades: PK-6Distance: 0.8 mi
- 6/10Pleasant Valley Junior High SchoolGrades: 7-8Distance: 5.2 mi
- 9/10Pleasant Valley High SchoolGrades: 9-12Distance: 1.7 mi
Schools provided by the listing agent
- High: Pleasant Valley
Source: RMLS Alliance. This data may not be complete. We recommend contacting the local school district to confirm school assignments for this home.

Get pre-qualified for a loan
At Zillow Home Loans, we can pre-qualify you in as little as 5 minutes with no impact to your credit score.An equal housing lender. NMLS #10287.

