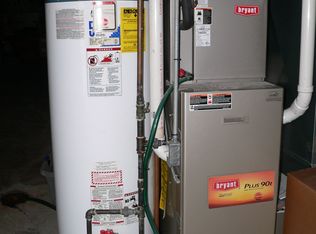Closed
Listing Provided by:
Julie M Kirkiewicz 314-221-9581,
RE/MAX Results
Bought with: Exit Elite Realty
Price Unknown
3163 Olde Post Rd, Saint Louis, MO 63129
4beds
2,268sqft
Single Family Residence
Built in 1986
10,018.8 Square Feet Lot
$442,500 Zestimate®
$--/sqft
$2,470 Estimated rent
Home value
$442,500
$420,000 - $469,000
$2,470/mo
Zestimate® history
Loading...
Owner options
Explore your selling options
What's special
Move in ready! Beautiful two-story on a quiet, peaceful cul-de-sac in Oakville! Freshly remodeled Kitchen with new Samsung appliances, stylish lighting, vanities, windows, flooring, and fresh paint throughout! New Roof, New Garage Door, New HVAC systems, New water Heater! Too Many upgrades to list here. See attached updated feature list for all of the new additions and extras! Large gorgeous family room with fireplace and French doors offering a picturesque view of a fenced private backyard bordered by woods. Four large bedrooms with tons of closet space with custom closet shelving! Massive Primary Suite offers a huge walk-in closet and a Royal Deluxe Primary Bath with a gigantic tiled shower with a half-glass wall and an extra hand-held sprayer, private water closet, new dual vanity, and a Bluetooth exhaust fan and light. Why wait for new construction when you can have a gorgeous renovated home in just a few weeks! Don't miss out on this one.
Zillow last checked: 8 hours ago
Listing updated: June 25, 2025 at 11:36am
Listing Provided by:
Julie M Kirkiewicz 314-221-9581,
RE/MAX Results
Bought with:
Aldin Vrebac, 2019044764
Exit Elite Realty
Source: MARIS,MLS#: 25027928 Originating MLS: St. Louis Association of REALTORS
Originating MLS: St. Louis Association of REALTORS
Facts & features
Interior
Bedrooms & bathrooms
- Bedrooms: 4
- Bathrooms: 3
- Full bathrooms: 2
- 1/2 bathrooms: 1
- Main level bathrooms: 1
Primary bedroom
- Description: Carpeting with 8 pound pad
- Features: Floor Covering: Carpeting
- Area: 187
- Dimensions: 17x11
Bedroom 2
- Description: carpeting with 8 pound pad
- Features: Floor Covering: Carpeting
- Area: 144
- Dimensions: 12x12
Bedroom 3
- Description: Carpeting with 8 pound pad
- Features: Floor Covering: Carpeting
- Area: 110
- Dimensions: 11x10
Bedroom 4
- Description: Carpet with 8 pound pad
- Features: Floor Covering: Carpeting
- Level: Upper
- Area: 110
- Dimensions: 11x10
Kitchen
- Features: Floor Covering: Vinyl
- Level: Main
- Area: 196
- Dimensions: 14x14
Laundry
- Features: Floor Covering: Vinyl
- Level: Main
- Area: 48
- Dimensions: 8x6
Living room
- Features: Floor Covering: Vinyl
- Level: Main
- Area: 425
- Dimensions: 25x17
Heating
- Forced Air, Natural Gas
Cooling
- Ceiling Fan(s), Central Air, Electric, Gas
Appliances
- Included: Electric Cooktop, Dishwasher, Microwave, Electric Oven, Gas Water Heater
- Laundry: Main Level
Features
- Double Vanity
- Flooring: Carpet, Ceramic Tile, Vinyl
- Basement: Full,Concrete,Unfinished
- Number of fireplaces: 1
- Fireplace features: Living Room
Interior area
- Total structure area: 2,268
- Total interior livable area: 2,268 sqft
- Finished area above ground: 2,268
- Finished area below ground: 1,073
Property
Parking
- Total spaces: 2
- Parking features: Attached, Garage, Off Street
- Attached garage spaces: 2
Features
- Levels: Two
- Exterior features: Private Yard
Lot
- Size: 10,018 sqft
- Dimensions: 78 x 131
- Features: Cul-De-Sac, Level
Details
- Parcel number: 34k620366
Construction
Type & style
- Home type: SingleFamily
- Architectural style: Other
- Property subtype: Single Family Residence
Materials
- Foundation: Concrete Perimeter
- Roof: Architectural Shingle
Condition
- Updated/Remodeled
- New construction: No
- Year built: 1986
Utilities & green energy
- Electric: Ameren
- Sewer: Public Sewer
- Water: Public
Community & neighborhood
Location
- Region: Saint Louis
- Subdivision: New England Village
HOA & financial
HOA
- Has HOA: Yes
- HOA fee: $225 annually
- Association name: New England Village
Other
Other facts
- Listing terms: Cash,Conventional,FHA,VA Loan
- Ownership: Private
- Road surface type: Concrete
Price history
| Date | Event | Price |
|---|---|---|
| 6/25/2025 | Sold | -- |
Source: | ||
| 5/31/2025 | Pending sale | $419,900$185/sqft |
Source: | ||
| 5/29/2025 | Listed for sale | $419,900$185/sqft |
Source: | ||
| 1/30/2025 | Sold | -- |
Source: | ||
| 9/9/2004 | Sold | -- |
Source: Public Record Report a problem | ||
Public tax history
| Year | Property taxes | Tax assessment |
|---|---|---|
| 2024 | $4,134 +1.3% | $61,580 |
| 2023 | $4,081 +22.4% | $61,580 +21.9% |
| 2022 | $3,335 +3.3% | $50,520 |
Find assessor info on the county website
Neighborhood: 63129
Nearby schools
GreatSchools rating
- 7/10Point Elementary SchoolGrades: K-5Distance: 0.9 mi
- 10/10Oakville Middle SchoolGrades: 6-8Distance: 2.4 mi
- 9/10Oakville Sr. High SchoolGrades: 9-12Distance: 2.6 mi
Schools provided by the listing agent
- Elementary: Point Elem.
- Middle: Bernard Middle
- High: Oakville Sr. High
Source: MARIS. This data may not be complete. We recommend contacting the local school district to confirm school assignments for this home.
Get a cash offer in 3 minutes
Find out how much your home could sell for in as little as 3 minutes with a no-obligation cash offer.
Estimated market value
$442,500
Get a cash offer in 3 minutes
Find out how much your home could sell for in as little as 3 minutes with a no-obligation cash offer.
Estimated market value
$442,500
