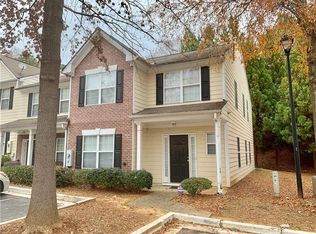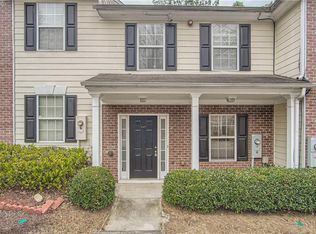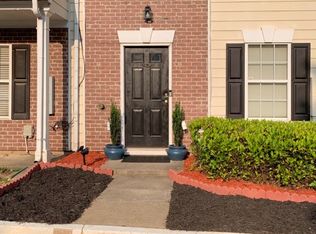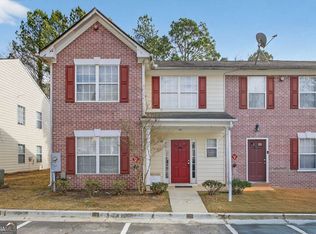Closed
$215,814
3163 Panthers Trce, Decatur, GA 30034
3beds
1,664sqft
Townhouse
Built in 2001
958.32 Square Feet Lot
$210,800 Zestimate®
$130/sqft
$1,724 Estimated rent
Home value
$210,800
$192,000 - $232,000
$1,724/mo
Zestimate® history
Loading...
Owner options
Explore your selling options
What's special
Move-in Ready! This beautifully updated end-unit townhome offers a perfect blend of modern comfort and classic charm. Features include: Freshly Painted Interior providing bright and airy living spaces with a neutral color palette, New Luxury Vinyl Plank Flooring offering durable and stylish flooring throughout the home, Brand new Stainless Steel kitchen appliances for your cooking needs, a large open loft area giving you versatile space for additional living or sleeping arrangements, a Peaceful Back Patio to enjoy outdoor relaxation in your private backyard, Outside Storage Closet giving you a convenient storage space for your belongings. This unit is also minutes to I-285 giving you easy access to major highways and Atlanta's vibrant city center and it's Short Distance to I-20 and Hartsfield-Jackson Airport: Commuting and travel made simple. This move-in-ready townhome is ideal for first-time homebuyers, professionals, and those seeking a comfortable and convenient lifestyle. Don't miss out on this amazing opportunity! Schedule your showing today!
Zillow last checked: 8 hours ago
Listing updated: November 08, 2024 at 11:47am
Listed by:
Jeff Meador 770-633-8827,
Century 21 Connect Realty
Bought with:
DeAngela Hudson, 386582
Keller Williams Realty Atlanta North
Source: GAMLS,MLS#: 10394141
Facts & features
Interior
Bedrooms & bathrooms
- Bedrooms: 3
- Bathrooms: 3
- Full bathrooms: 2
- 1/2 bathrooms: 1
- Main level bathrooms: 1
- Main level bedrooms: 1
Kitchen
- Features: Breakfast Area, Breakfast Bar
Heating
- Forced Air
Cooling
- Ceiling Fan(s)
Appliances
- Included: Dishwasher, Disposal, Gas Water Heater, Refrigerator
- Laundry: In Kitchen
Features
- High Ceilings, Master On Main Level
- Flooring: Vinyl
- Basement: None
- Number of fireplaces: 1
- Fireplace features: Family Room, Living Room
- Common walls with other units/homes: End Unit,No One Above,No One Below
Interior area
- Total structure area: 1,664
- Total interior livable area: 1,664 sqft
- Finished area above ground: 1,664
- Finished area below ground: 0
Property
Parking
- Total spaces: 2
- Parking features: Assigned
Features
- Levels: Two
- Stories: 2
- Patio & porch: Patio
- Waterfront features: No Dock Or Boathouse
- Body of water: None
Lot
- Size: 958.32 sqft
- Features: Other
Details
- Parcel number: 15 089 05 045
Construction
Type & style
- Home type: Townhouse
- Architectural style: Traditional
- Property subtype: Townhouse
- Attached to another structure: Yes
Materials
- Concrete
- Foundation: Slab
- Roof: Composition
Condition
- Resale
- New construction: No
- Year built: 2001
Utilities & green energy
- Sewer: Public Sewer
- Water: Public
- Utilities for property: Cable Available
Community & neighborhood
Security
- Security features: Fire Sprinkler System, Security System, Smoke Detector(s)
Community
- Community features: None
Location
- Region: Decatur
- Subdivision: Westbury
HOA & financial
HOA
- Has HOA: Yes
- HOA fee: $2,160 annually
- Services included: Swimming, Tennis
Other
Other facts
- Listing agreement: Exclusive Right To Sell
Price history
| Date | Event | Price |
|---|---|---|
| 11/8/2024 | Sold | $215,814$130/sqft |
Source: | ||
| 10/22/2024 | Pending sale | $215,814$130/sqft |
Source: | ||
| 10/11/2024 | Listed for sale | $215,814+4.3%$130/sqft |
Source: | ||
| 7/12/2022 | Sold | $206,900+111.1%$124/sqft |
Source: Public Record Report a problem | ||
| 2/15/2019 | Sold | $98,000-19.1%$59/sqft |
Source: Public Record Report a problem | ||
Public tax history
| Year | Property taxes | Tax assessment |
|---|---|---|
| 2025 | $2,339 -34.7% | $81,840 +3% |
| 2024 | $3,580 +4.4% | $79,480 +4.4% |
| 2023 | $3,431 +36.6% | $76,160 +35.7% |
Find assessor info on the county website
Neighborhood: 30034
Nearby schools
GreatSchools rating
- 4/10Flat Shoals Elementary SchoolGrades: PK-5Distance: 1.1 mi
- 5/10McNair Middle SchoolGrades: 6-8Distance: 2.2 mi
- 3/10Mcnair High SchoolGrades: 9-12Distance: 3.3 mi
Schools provided by the listing agent
- Elementary: Flat Shoals
- Middle: Mcnair
- High: Mcnair
Source: GAMLS. This data may not be complete. We recommend contacting the local school district to confirm school assignments for this home.
Get a cash offer in 3 minutes
Find out how much your home could sell for in as little as 3 minutes with a no-obligation cash offer.
Estimated market value$210,800
Get a cash offer in 3 minutes
Find out how much your home could sell for in as little as 3 minutes with a no-obligation cash offer.
Estimated market value
$210,800



