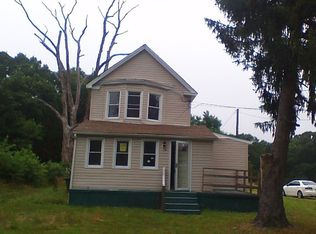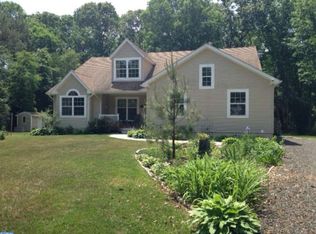Sold for $295,000
$295,000
3164 Dutch Mill Rd, Newfield, NJ 08344
3beds
1,144sqft
Single Family Residence
Built in 1968
0.52 Acres Lot
$304,900 Zestimate®
$258/sqft
$2,259 Estimated rent
Home value
$304,900
$277,000 - $335,000
$2,259/mo
Zestimate® history
Loading...
Owner options
Explore your selling options
What's special
Serenity and space to move is the name of this outstanding ranch style home situated on a lovely quiet half acre lot in Newfield! The layout is absolutely perfect, and the highly efficient Solar Panels are icing on the cake; significantly taking on the electricity costs for this home. Hardwood floors carry you throughout all the living spaces of the home, no carpet here! The main floor features a cozy and spacious Kitchen with large eat-in Dining Room; both overlooking the huge backyard. Off the Dining Room is also the exterior side entry door to the Driveway for convenience galore. The Living Room is light and bright with the windows letting in tons of natural light. Just down the hall, you'll discover the Primary Bedroom with ensuite Bathroom showcasing a walk-in shower and newer Luxury Vinyl Plank flooring and Vanity. Two additional great sized Bedrooms along with a lovely updated second full Bathroom finishes off the main floor living space nicely! A HUGE unfinished Basement with HIGH CEILINGS awaits all your additional living space needs - easy to finish or leave as is! The serene Backyard is just such a lovely space - and is the home for the new Septic system installed in 2018. The entire home has been deeply loved and maintained and only awaits you bringing your belongings to move in! The location is private, but also right near the White Oaks Country Club if you enjoy golfing as well as a few convenient miles to the Black Horse Pike. NOTABLE UPDATES: Completely New Septic System in 2018. Full Basement can be easily finished into living space. Efficient Solar Panels (Leased) and lucky Buyer to assume at settlement. Sellers can accommodate a fast closing AND are also generously providing a 1-year 2-10 homebuyers warranty at closing for Buyers peace of mind covering all major systems/components of the home!. Do not wait, come and see this cutie today!
Zillow last checked: 8 hours ago
Listing updated: July 07, 2025 at 10:04am
Listed by:
Jacqueline Baumeyer 940-613-5664,
EXP Realty, LLC
Bought with:
Kevin Ciccone, rs329768
Real Broker, LLC
Source: Bright MLS,MLS#: NJGL2056940
Facts & features
Interior
Bedrooms & bathrooms
- Bedrooms: 3
- Bathrooms: 2
- Full bathrooms: 2
- Main level bathrooms: 2
- Main level bedrooms: 3
Primary bedroom
- Features: Ceiling Fan(s), Flooring - HardWood
- Level: Main
- Area: 143 Square Feet
- Dimensions: 13 X 11
Bedroom 2
- Features: Ceiling Fan(s), Flooring - HardWood
- Level: Main
- Area: 100 Square Feet
- Dimensions: 10 X 10
Bedroom 3
- Features: Ceiling Fan(s), Flooring - HardWood
- Level: Main
- Area: 100 Square Feet
- Dimensions: 10 x 10
Primary bathroom
- Features: Bathroom - Walk-In Shower, Flooring - Ceramic Tile
- Level: Main
Bathroom 2
- Features: Bathroom - Tub Shower, Flooring - Ceramic Tile
- Level: Main
Other
- Features: Attic - Access Panel
- Level: Main
Dining room
- Features: Flooring - Ceramic Tile
- Level: Main
Kitchen
- Features: Kitchen - Electric Cooking, Countertop(s) - Solid Surface, Dining Area, Flooring - Ceramic Tile
- Level: Main
- Area: 252 Square Feet
- Dimensions: 21 X 12
Laundry
- Level: Lower
Living room
- Features: Flooring - HardWood, Ceiling Fan(s)
- Level: Main
- Area: 234 Square Feet
- Dimensions: 18 X 13
Storage room
- Level: Lower
Heating
- ENERGY STAR Qualified Equipment, Electric, Solar
Cooling
- Window Unit(s), Electric
Appliances
- Included: Microwave, Cooktop, Dryer, Exhaust Fan, Refrigerator, Washer, Water Heater, Electric Water Heater, Solar Hot Water
- Laundry: In Basement, Laundry Room
Features
- Exposed Beams, Attic, Bathroom - Walk-In Shower, Bathroom - Tub Shower, Ceiling Fan(s), Combination Kitchen/Dining, Dining Area, Entry Level Bedroom, Eat-in Kitchen, Primary Bath(s), Dry Wall
- Flooring: Wood, Ceramic Tile
- Basement: Full,Unfinished
- Has fireplace: No
Interior area
- Total structure area: 2,288
- Total interior livable area: 1,144 sqft
- Finished area above ground: 1,144
- Finished area below ground: 0
Property
Parking
- Total spaces: 4
- Parking features: Driveway
- Uncovered spaces: 4
Accessibility
- Accessibility features: None
Features
- Levels: One
- Stories: 1
- Exterior features: Rain Gutters, Play Equipment
- Pool features: None
Lot
- Size: 0.52 Acres
- Features: Level, Private, Rear Yard, SideYard(s), Wooded
Details
- Additional structures: Above Grade, Below Grade
- Parcel number: 050640200010
- Zoning: PRR
- Special conditions: Standard
Construction
Type & style
- Home type: SingleFamily
- Architectural style: Ranch/Rambler
- Property subtype: Single Family Residence
Materials
- Frame
- Foundation: Block
- Roof: Shingle
Condition
- Excellent
- New construction: No
- Year built: 1968
Utilities & green energy
- Sewer: On Site Septic, Private Sewer
- Water: Well, Private
Green energy
- Energy generation: PV Solar Array(s) Leased
Community & neighborhood
Location
- Region: Newfield
- Subdivision: None Available
- Municipality: FRANKLIN TWP
Other
Other facts
- Listing agreement: Exclusive Right To Sell
- Listing terms: Conventional,VA Loan,USDA Loan,FHA,Cash
- Ownership: Fee Simple
Price history
| Date | Event | Price |
|---|---|---|
| 7/7/2025 | Sold | $295,000-9.2%$258/sqft |
Source: | ||
| 7/2/2025 | Pending sale | $324,900$284/sqft |
Source: | ||
| 6/17/2025 | Contingent | $324,900$284/sqft |
Source: | ||
| 5/29/2025 | Price change | $324,900-1.5%$284/sqft |
Source: | ||
| 5/7/2025 | Listed for sale | $329,900+106.7%$288/sqft |
Source: | ||
Public tax history
| Year | Property taxes | Tax assessment |
|---|---|---|
| 2025 | $4,539 | $124,300 |
| 2024 | $4,539 -3.1% | $124,300 |
| 2023 | $4,686 +2.7% | $124,300 |
Find assessor info on the county website
Neighborhood: 08344
Nearby schools
GreatSchools rating
- 6/10Main Road SchoolGrades: 3-4Distance: 3.4 mi
- 5/10Delsea Regional Middle SchoolGrades: 7-8Distance: 6.4 mi
- 4/10Delsea Regional High SchoolGrades: 9-12Distance: 6.6 mi
Schools provided by the listing agent
- Elementary: Caroline L. Reutter E.s.
- Middle: Delsea Regional M.s.
- High: Delsea Regional H.s.
- District: Franklin Township Public Schools
Source: Bright MLS. This data may not be complete. We recommend contacting the local school district to confirm school assignments for this home.
Get a cash offer in 3 minutes
Find out how much your home could sell for in as little as 3 minutes with a no-obligation cash offer.
Estimated market value
$304,900

