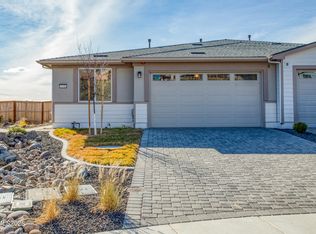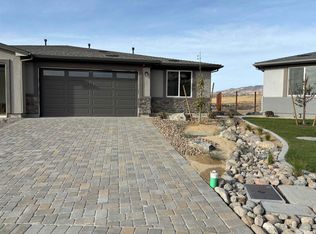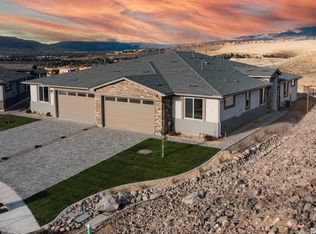Closed
$660,000
3164 Orrizonte Ter, Reno, NV 89512
3beds
2,011sqft
Single Family Residence
Built in 2024
6,534 Square Feet Lot
$662,100 Zestimate®
$328/sqft
$2,771 Estimated rent
Home value
$662,100
$609,000 - $722,000
$2,771/mo
Zestimate® history
Loading...
Owner options
Explore your selling options
What's special
Builder's landscape package included to transform the backyard into the perfect retreat to enjoy the mountain view and vibrant sunsets! The Views offers an elevated living experience that can’t be matched for the price. This home has arguably the best views in the community and is part of the Sierra Series which features a long list of upgrades, including imperfect smooth drywall finish, great room gas fireplace, quartz counters, engineered wood floors, maple shaker cabinets with soft-close doors,, upgrades continued...base cabinets in laundry room, free-standing tub in primary bath, 12x24 porcelain tile floors & walls, stainless steel GE Profile appliances, interior box soffits in the entry and dining room, solid core doors, craftsman trim with window stools, extra closets and storage space, under-mount sinks at all counters, walk-in pantry, 220V pre-wired hot tub circuit, 12 x 24 large format porcelain tile floors and walls, Shaw Palette carpet in bedrooms, two-tone interior paint, 3" craftsman door casing with 5" base, stainless steel GE Profile appliances, and fire sprinklers throughout the whole home, ceiling fans in every bedroom, finished garage, and speaker wire ran to family room and dining room. The homes do not share a common wall and have their own wall structure with an air gap between their exterior walls, they are connected by the roof. This thoughtfully designed infill project provides the rare opportunity to own a spacious, 2,000 sq ft single-story home with 9' ceilings and 8' doors, a modern floor plan and elevated finishes—all at a price point in line with the area’s median home price. The Views combines easy living and maintenance with the convenience of quick access to everyday essentials and key destinations. Located just an 8-minute drive from the airport, downtown Reno, and the University of Nevada, Reno, and only 2 minutes from major shopping areas like Northtowne Plaza and freeway access, this location offers an ideal blend of tranquility and accessibility. Taxes are an estimate only.
Zillow last checked: 8 hours ago
Listing updated: November 20, 2025 at 04:05pm
Listed by:
Kelly Nichols S.44171 775-830-1535,
Dickson Realty - Caughlin
Bought with:
Unrepresented Buyer or Seller
Non MLS Office
Source: NNRMLS,MLS#: 240013766
Facts & features
Interior
Bedrooms & bathrooms
- Bedrooms: 3
- Bathrooms: 3
- Full bathrooms: 2
- 1/2 bathrooms: 1
Heating
- Forced Air, Natural Gas
Cooling
- Central Air, Refrigerated
Appliances
- Included: Dishwasher, Disposal, Gas Range, Microwave
- Laundry: Cabinets, Laundry Area, Laundry Room
Features
- Breakfast Bar, High Ceilings, Kitchen Island, Pantry, Master Downstairs, Smart Thermostat, Walk-In Closet(s)
- Flooring: Carpet, Ceramic Tile, Laminate
- Windows: Double Pane Windows, Vinyl Frames
- Number of fireplaces: 1
- Fireplace features: Gas Log
Interior area
- Total structure area: 2,011
- Total interior livable area: 2,011 sqft
Property
Parking
- Total spaces: 2
- Parking features: Attached, Garage Door Opener
- Attached garage spaces: 2
Features
- Stories: 1
- Patio & porch: Patio
- Exterior features: None
- Fencing: Back Yard
- Has view: Yes
- View description: City, Mountain(s), Valley
Lot
- Size: 6,534 sqft
- Features: Cul-De-Sac, Landscaped, Level, Open Lot, Sprinklers In Front
Details
- Parcel number: 02686104
- Zoning: SF8
Construction
Type & style
- Home type: SingleFamily
- Property subtype: Single Family Residence
Materials
- Stucco, Masonry Veneer
- Foundation: Slab
- Roof: Composition,Shingle
Condition
- New construction: Yes
- Year built: 2024
Utilities & green energy
- Sewer: Public Sewer
- Water: Public
- Utilities for property: Electricity Available, Natural Gas Available, Sewer Available, Water Available
Community & neighborhood
Security
- Security features: Fire Sprinkler System, Keyless Entry, Smoke Detector(s)
Location
- Region: Reno
- Subdivision: Cityview Townhomes
HOA & financial
HOA
- Has HOA: Yes
- HOA fee: $100 monthly
- Amenities included: Maintenance Grounds
- Services included: Snow Removal
Other
Other facts
- Listing terms: 1031 Exchange,Cash,Conventional,FHA,VA Loan
Price history
| Date | Event | Price |
|---|---|---|
| 11/20/2025 | Sold | $660,000-2.1%$328/sqft |
Source: | ||
| 11/8/2025 | Contingent | $674,000$335/sqft |
Source: | ||
| 11/8/2025 | Listed for sale | $674,000$335/sqft |
Source: | ||
| 9/29/2025 | Contingent | $674,000$335/sqft |
Source: | ||
| 2/19/2025 | Price change | $674,000-0.1%$335/sqft |
Source: | ||
Public tax history
| Year | Property taxes | Tax assessment |
|---|---|---|
| 2025 | $1,497 +563.6% | $44,396 +594.7% |
| 2024 | $226 | $6,391 |
Find assessor info on the county website
Neighborhood: Northeast
Nearby schools
GreatSchools rating
- 1/10Bernice Mathews Elementary SchoolGrades: PK-5Distance: 1.3 mi
- 5/10Fred W Traner Middle SchoolGrades: 6-8Distance: 1.3 mi
- 2/10Procter R Hug High SchoolGrades: 9-12Distance: 0.9 mi
Schools provided by the listing agent
- Elementary: Mathews
- Middle: Traner
- High: Hug
Source: NNRMLS. This data may not be complete. We recommend contacting the local school district to confirm school assignments for this home.
Get a cash offer in 3 minutes
Find out how much your home could sell for in as little as 3 minutes with a no-obligation cash offer.
Estimated market value
$662,100


