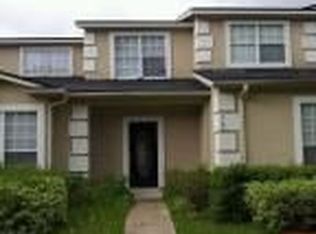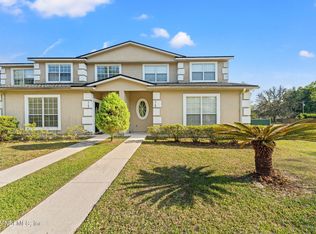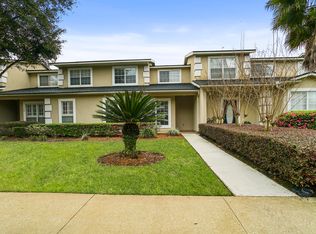Closed
$279,000
3164 RAVINES Road, Middleburg, FL 32068
3beds
2,134sqft
Single Family Residence
Built in 2005
4,791.6 Square Feet Lot
$274,000 Zestimate®
$131/sqft
$1,850 Estimated rent
Home value
$274,000
$260,000 - $288,000
$1,850/mo
Zestimate® history
Loading...
Owner options
Explore your selling options
What's special
SIGNIFICANT PRICE IMPROVEMENT - Your Perfect Blend of Luxury & Convenience Awaits! Step into this beautifully updated two-story townhome, nestled within a rare gated community offering 24-hour security and low HOA fees. Designed for both style and comfort, the home boasts a brand-new roof (May 2024) and a bright, open floor plan ideal for entertaining or everyday living. The chef-inspired kitchen shines with stainless steel appliances, upgraded granite countertops, and a sleek breakfast bar flowing into the dining and living areas. The main-level primary suite creates a serene retreat, while upstairs, two spacious bedrooms with oversized closets provide versatility for family, guests, or a home office. Relax in your private, fenced-in courtyard and take advantage of the oversized two-car garage with extra storage space. The property also includes an irrigation system for easy yard maintenance. Located in great area for commute and MOVE IN READY!
Zillow last checked: 8 hours ago
Listing updated: October 21, 2025 at 06:45pm
Listed by:
IRIS KING 904-859-1674,
THE WILKINS WAY 813-391-3302
Bought with:
Curtis Bryan Kallam, 3299449
KALLAM REALTY GROUP PLLC
Source: realMLS,MLS#: 2093833
Facts & features
Interior
Bedrooms & bathrooms
- Bedrooms: 3
- Bathrooms: 3
- Full bathrooms: 2
- 1/2 bathrooms: 1
Primary bedroom
- Level: First
Bedroom 2
- Level: Second
Bedroom 3
- Level: Second
Primary bathroom
- Level: First
Bathroom 2
- Level: First
Bathroom 3
- Level: Second
Heating
- Central, Electric
Cooling
- Central Air, Multi Units
Appliances
- Included: Dishwasher, Disposal, Electric Oven, Electric Range, Electric Water Heater, Ice Maker, Microwave, Refrigerator
- Laundry: Electric Dryer Hookup, Lower Level, Washer Hookup
Features
- Breakfast Bar, Ceiling Fan(s), His and Hers Closets, Open Floorplan, Pantry, Primary Bathroom -Tub with Separate Shower, Master Downstairs, Split Bedrooms, Walk-In Closet(s)
- Flooring: Carpet, Tile
Interior area
- Total structure area: 2,170
- Total interior livable area: 2,134 sqft
Property
Parking
- Total spaces: 2
- Parking features: Detached, Garage, Garage Door Opener, RV Access/Parking
- Garage spaces: 2
Features
- Levels: Two
- Stories: 2
- Patio & porch: Rear Porch
- Exterior features: Courtyard
- Fencing: Fenced,Back Yard,Vinyl
- Has view: Yes
- View description: Trees/Woods
Lot
- Size: 4,791 sqft
- Features: Sprinklers In Front, Sprinklers In Rear
Details
- Parcel number: 13052402138818309
Construction
Type & style
- Home type: SingleFamily
- Architectural style: Traditional
- Property subtype: Single Family Residence
- Attached to another structure: Yes
Materials
- Stucco
- Roof: Shingle
Condition
- Updated/Remodeled
- New construction: No
- Year built: 2005
Utilities & green energy
- Electric: Underground
- Sewer: Public Sewer
- Water: Public
- Utilities for property: Cable Available, Electricity Connected, Sewer Connected, Water Connected
Community & neighborhood
Security
- Security features: Gated with Guard, Security Gate
Location
- Region: Middleburg
- Subdivision: The Ravines
HOA & financial
HOA
- Has HOA: Yes
- HOA fee: $71 monthly
- Amenities included: Gated, Jogging Path
Other
Other facts
- Listing terms: Cash,Conventional,FHA,VA Loan
- Road surface type: Paved
Price history
| Date | Event | Price |
|---|---|---|
| 10/21/2025 | Sold | $279,000$131/sqft |
Source: | ||
| 9/19/2025 | Price change | $279,000-5.1%$131/sqft |
Source: | ||
| 9/12/2025 | Price change | $294,000-0.3%$138/sqft |
Source: | ||
| 6/18/2025 | Listed for sale | $295,000-0.5%$138/sqft |
Source: | ||
| 6/5/2025 | Listing removed | $296,500$139/sqft |
Source: | ||
Public tax history
| Year | Property taxes | Tax assessment |
|---|---|---|
| 2024 | $3,946 +4.9% | $247,459 +0.4% |
| 2023 | $3,761 +14.7% | $246,355 +15.1% |
| 2022 | $3,278 +11% | $214,086 +22.3% |
Find assessor info on the county website
Neighborhood: 32068
Nearby schools
GreatSchools rating
- 6/10Shadowlawn Elementary SchoolGrades: PK-6Distance: 3.9 mi
- 7/10Lake Asbury Junior High SchoolGrades: 7-8Distance: 3 mi
- 4/10Middleburg High SchoolGrades: PK,9-12Distance: 1.9 mi
Schools provided by the listing agent
- Elementary: Shadowlawn
- Middle: Lake Asbury
- High: Middleburg
Source: realMLS. This data may not be complete. We recommend contacting the local school district to confirm school assignments for this home.
Get a cash offer in 3 minutes
Find out how much your home could sell for in as little as 3 minutes with a no-obligation cash offer.
Estimated market value$274,000
Get a cash offer in 3 minutes
Find out how much your home could sell for in as little as 3 minutes with a no-obligation cash offer.
Estimated market value
$274,000


