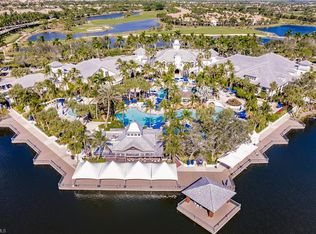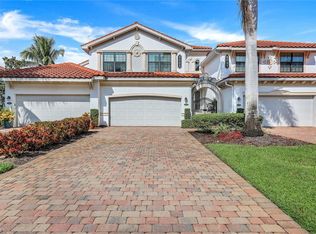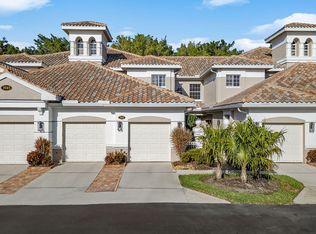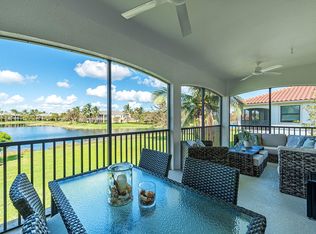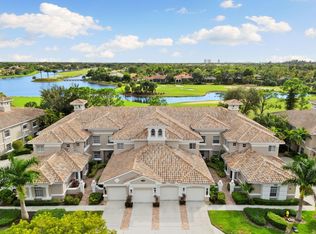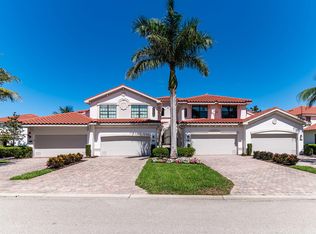In the Village of Sonoma, enjoy a first-floor end-unit coach home with beautiful lake views in the Sonoma Village. This 3-bedroom residence is elegant and comfortable. The exterior includes a classic tile roof, impact doors and impact windows throughout, lush landscaping and a brick paver driveway leading to the 2-car garage. Inside features include recessed lighting, crown molding, blinds and tile flooring on the diagonal in the living areas. The kitchen is equipped with stainless gas cooking appliances, granite countertops, a tile backsplash, pantry, breakfast bar and a dining area. The formal dining area and the spacious living room. The owner's suite offers tranquil lake views, direct access to the lanai, two walk-in closets and an en-suite bath featuring a dual sink vanity, linen closet, deep soaking tub and a walk-in shower. The two guest bedrooms are located in a separate and private area of the condo. Additional features include a tankless water heater and extra storage closets. The living area overlooks and opens into the covered and oversized screened-in lanai making it a great area to relax or entertain. Capital CDD paid in full. A life of luxury is ensured in this residence enhanced by the 54,000-square-foot club and spa, full-service spa, fitness center complete with personal trainers and fitness classes, 3 swimming pools, championship golf courses, 3 bocce courts, and 6 tennis courts and 10 pickleball courts with competitive teams. Fiddler's Creek is close to Marco Island Executive Airport, beaches, shopping, restaurants, boating and easy access to Naples 5th Avenue.
Pending
$475,000
3165 Aviamar Cir APT 102, Naples, FL 34114
3beds
1,883sqft
Est.:
Condominium, Residential
Built in 2014
-- sqft lot
$-- Zestimate®
$252/sqft
$-- HOA
What's special
Beautiful lake viewsTranquil lake viewsBreakfast barGranite countertopsEn-suite bathOversized screened-in lanaiExtra storage closets
- 58 days |
- 124 |
- 1 |
Zillow last checked: 8 hours ago
Listing updated: December 11, 2025 at 12:59pm
Listed by:
ML Meade 239-293-4851,
Premier Sotheby's International Realty
Source: Marco Multi List,MLS#: 2251999
Facts & features
Interior
Bedrooms & bathrooms
- Bedrooms: 3
- Bathrooms: 2
- Full bathrooms: 2
Primary bedroom
- Level: Main
- Area: 280 Square Feet
- Dimensions: 20 x 14
Bedroom 2
- Level: Main
- Area: 130 Square Feet
- Dimensions: 13 x 10
Bedroom 3
- Level: Main
- Area: 130 Square Feet
- Dimensions: 13 x 10
Dining room
- Level: Main
- Area: 169 Square Feet
- Dimensions: 13 x 13
Living room
- Level: Main
- Area: 255 Square Feet
- Dimensions: 15 x 17
Living room
- Level: Main
- Area: 255 Square Feet
- Dimensions: 15 x 17
Heating
- Electric, Central
Cooling
- Ceiling Fan(s), Central Air
Appliances
- Included: Dishwasher, Disposal, Dryer, Microwave, Range, Refrigerator, Tankless Water Heater, Washer
Features
- Entrance Foyer, Volume Ceiling(s), Walk-In Closet(s), Breakfast Bar, Double Vanity
- Flooring: Carpet, Tile
- Doors: Impact Doors
- Windows: Impact Windows
- Has fireplace: No
- Common walls with other units/homes: End Unit
Interior area
- Total structure area: 2,455
- Total interior livable area: 1,883 sqft
Video & virtual tour
Property
Parking
- Total spaces: 2
- Parking features: Attached, Garage Door Opener
- Attached garage spaces: 2
Features
- Levels: One
- Stories: 1
- Patio & porch: Lanai
- Pool features: Community, Association
- Spa features: Association
- Has view: Yes
- View description: Lake
- Has water view: Yes
- Water view: Lake
Lot
- Features: Zero Lot Line
Details
- Parcel number: 73749900362
Construction
Type & style
- Home type: Condo
- Property subtype: Condominium, Residential
Materials
- Block, Stucco
- Roof: Tile
Condition
- Year built: 2014
Community & HOA
Community
- Features: Pool
- Security: Smoke Detector(s), Gated with Guard, Gated Community
- Subdivision: Sonoma At Fiddler's Creek
HOA
- Has HOA: No
- Amenities included: Bike Path, Bocce, Business Center, Clubhouse, Dining, Fitness Center, Golf Course, Jogging Path, Library, Marina, Pickleball, Playground, Pool, Putting Green, Sauna, Spa Services, Tennis Court(s), Spa/Hot Tub
- Services included: Internet, Cable TV, Maintenance Grounds, Pest Control, Water, Sewer
Location
- Region: Naples
Financial & listing details
- Price per square foot: $252/sqft
- Annual tax amount: $6,081
- Date on market: 10/14/2025
- Cumulative days on market: 374 days
- Listing agreement: Exclusive Right To Sell
- Listing terms: At Close,Buyer Obtain Mortgage,Cash
Estimated market value
Not available
Estimated sales range
Not available
Not available
Price history
Price history
| Date | Event | Price |
|---|---|---|
| 11/17/2025 | Pending sale | $475,000$252/sqft |
Source: | ||
| 10/14/2025 | Listed for sale | $475,000-2.1%$252/sqft |
Source: | ||
| 10/2/2025 | Listing removed | $485,000$258/sqft |
Source: | ||
| 8/27/2025 | Price change | $485,000-5.8%$258/sqft |
Source: | ||
| 6/12/2025 | Listed for sale | $515,000$273/sqft |
Source: | ||
Public tax history
Public tax history
Tax history is unavailable.BuyAbility℠ payment
Est. payment
$2,828/mo
Principal & interest
$2278
Property taxes
$384
Home insurance
$166
Climate risks
Neighborhood: 34114
Nearby schools
GreatSchools rating
- 8/10Manatee Elementary SchoolGrades: PK-5Distance: 1.1 mi
- 7/10Manatee Middle SchoolGrades: 6-8Distance: 1.1 mi
- 5/10Lely High SchoolGrades: 9-12Distance: 4.9 mi
- Loading
