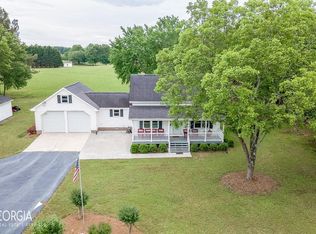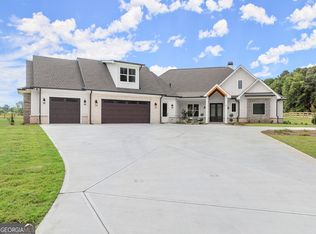Closed
$1,180,000
3165 Hall Rd, Dacula, GA 30019
5beds
6,000sqft
Single Family Residence
Built in 2025
2.41 Acres Lot
$1,182,700 Zestimate®
$197/sqft
$6,030 Estimated rent
Home value
$1,182,700
$1.09M - $1.29M
$6,030/mo
Zestimate® history
Loading...
Owner options
Explore your selling options
What's special
READY TO MOVE-IN! Welcome to this magnificent 5 bedroom, 5.5 bathroom home in desirable Dacula on 2.4 Acres! This stunning residence offers a perfect blend of luxury and comfort with modern fixtures and high-end finishes throughout. Upon entering, youCOre greeted by an open floor plan that seamlessly connects the living spaces. Trey ceilings and a vaulted living room ceiling add an extra touch of elegance, creating an airy and spacious atmosphere. The large kitchen, complete with marble countertops and ample cabinetry, is a chef's dream, perfect for preparing gourmet meals and entertaining guests. The owner's suite is a true sanctuary, featuring an oversized bathroom designed for ultimate relaxation. Modern fixtures and spacious layout make this ensuite a private retreat you'll love coming home to. The remaining bedrooms are generously sized, offering plenty of space for family or guests. Step outside to discover a large back patio, ideal for dining Al Fresco, gatherings with friends, or simply unwinding while enjoying the beautiful surroundings. A 3-car garage provides ample storage and convenience, completing this home's thoughtful design. Conveniently located just minutes from a variety of dining and shopping options, this home offers both tranquility and easy access to daily essentials. DonCOt miss the opportunity to make this exceptional property your new home. Schedule a private showing today and experience idyllic suburban living in Dacula!
Zillow last checked: 8 hours ago
Listing updated: August 29, 2025 at 07:57am
Listed by:
Vadim Bercovich 678-571-9255,
Valor Realty Group
Bought with:
Non Mls Salesperson, 380176
Non-Mls Company
Source: GAMLS,MLS#: 10470100
Facts & features
Interior
Bedrooms & bathrooms
- Bedrooms: 5
- Bathrooms: 6
- Full bathrooms: 4
- 1/2 bathrooms: 2
- Main level bathrooms: 2
- Main level bedrooms: 2
Dining room
- Features: Seats 12+
Kitchen
- Features: Breakfast Area, Breakfast Bar, Kitchen Island, Solid Surface Counters, Walk-in Pantry
Heating
- Central, Electric
Cooling
- Central Air, Electric
Appliances
- Included: Dishwasher, Electric Water Heater, Microwave, Tankless Water Heater
- Laundry: Mud Room, Upper Level
Features
- Double Vanity, High Ceilings, In-Law Floorplan, Master On Main Level, Tray Ceiling(s), Walk-In Closet(s)
- Flooring: Hardwood
- Windows: Double Pane Windows
- Basement: None
- Number of fireplaces: 2
- Fireplace features: Living Room
- Common walls with other units/homes: No Common Walls
Interior area
- Total structure area: 6,000
- Total interior livable area: 6,000 sqft
- Finished area above ground: 6,000
- Finished area below ground: 0
Property
Parking
- Parking features: Garage, Garage Door Opener, RV/Boat Parking, Side/Rear Entrance
- Has garage: Yes
Features
- Levels: Two
- Stories: 2
- Fencing: Fenced,Front Yard,Wood
- Waterfront features: Creek
- Body of water: None
Lot
- Size: 2.41 Acres
- Features: Level, Private
Details
- Parcel number: R5325 073
Construction
Type & style
- Home type: SingleFamily
- Architectural style: Brick 4 Side,Contemporary,Craftsman,Traditional
- Property subtype: Single Family Residence
Materials
- Brick
- Foundation: Slab
- Roof: Composition
Condition
- New Construction
- New construction: Yes
- Year built: 2025
Details
- Warranty included: Yes
Utilities & green energy
- Electric: 220 Volts
- Sewer: Septic Tank
- Water: Public
- Utilities for property: Cable Available, Electricity Available, Natural Gas Available, Phone Available, Underground Utilities, Water Available
Community & neighborhood
Security
- Security features: Carbon Monoxide Detector(s), Smoke Detector(s)
Community
- Community features: None
Location
- Region: Dacula
- Subdivision: NONE
HOA & financial
HOA
- Has HOA: No
- Services included: None
Other
Other facts
- Listing agreement: Exclusive Agency
Price history
| Date | Event | Price |
|---|---|---|
| 8/22/2025 | Sold | $1,180,000-9.2%$197/sqft |
Source: | ||
| 8/4/2025 | Pending sale | $1,299,000$217/sqft |
Source: | ||
| 5/30/2025 | Price change | $1,299,000-3%$217/sqft |
Source: | ||
| 4/29/2025 | Price change | $1,339,000-0.8%$223/sqft |
Source: | ||
| 3/24/2025 | Listed for sale | $1,349,999$225/sqft |
Source: | ||
Public tax history
| Year | Property taxes | Tax assessment |
|---|---|---|
| 2025 | $12,385 +706.8% | $346,840 +699.2% |
| 2024 | $1,535 -0.3% | $43,400 |
| 2023 | $1,540 +66.3% | $43,400 +66.7% |
Find assessor info on the county website
Neighborhood: 30019
Nearby schools
GreatSchools rating
- 5/10Harbins Elementary SchoolGrades: PK-5Distance: 2.1 mi
- 6/10Mcconnell Middle SchoolGrades: 6-8Distance: 5.7 mi
- 7/10Archer High SchoolGrades: 9-12Distance: 4 mi
Schools provided by the listing agent
- Elementary: Harbins
- Middle: Mcconnell
- High: Archer
Source: GAMLS. This data may not be complete. We recommend contacting the local school district to confirm school assignments for this home.
Get a cash offer in 3 minutes
Find out how much your home could sell for in as little as 3 minutes with a no-obligation cash offer.
Estimated market value$1,182,700
Get a cash offer in 3 minutes
Find out how much your home could sell for in as little as 3 minutes with a no-obligation cash offer.
Estimated market value
$1,182,700

