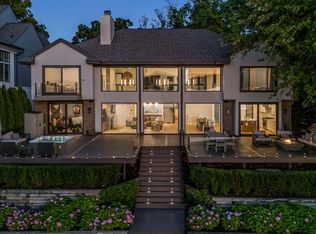Enjoy Lake Front living! This Gorgeous Lake Front house on Dollar Lake has access to Cass Lake. It has 4 Bedrooms 2.5 Bath with full upgrade on everything, gas stove, outgoing kitchen hood, stainless steel appliances and granite countertops. 1,000sq ft of Trex decking. New luxury flooring, and 9.5foot ceilings on the first floor (with crown molding), and cathedral ceilings in all the bedrooms upstairs. Master room have a balcony that overlook the water. Walking distance to parks, beaches, downtown Keego Harbor restaurants and Dairy Queen. 5 minutes by boat to the sand bar. West Bloomfield School!
Please call to schedule for showing!
NO SMOKING. NO PETS. Tenant responsible for electric, gas, water, lawn maintenance, fall cleanup, spring cleanup, snow removal. full credit report, good rental history, No eviction, No bankruptcy.
Security deposit is 1.5 months rent. Move in costs are first month rent + security deposit.
Must purchase renter insurance
House for rent
Accepts Zillow applications
$3,500/mo
3165 Kenrick St, Keego Harbor, MI 48320
4beds
2,133sqft
Price may not include required fees and charges.
Single family residence
Available Mon Sep 1 2025
No pets
Central air
In unit laundry
Attached garage parking
-- Heating
What's special
- 20 days
- on Zillow |
- -- |
- -- |
Travel times
Facts & features
Interior
Bedrooms & bathrooms
- Bedrooms: 4
- Bathrooms: 3
- Full bathrooms: 2
- 1/2 bathrooms: 1
Cooling
- Central Air
Appliances
- Included: Dryer, Washer
- Laundry: In Unit
Features
- View
- Flooring: Hardwood
Interior area
- Total interior livable area: 2,133 sqft
Property
Parking
- Parking features: Attached
- Has attached garage: Yes
- Details: Contact manager
Features
- Exterior features: Brick, Electricity not included in rent, Gas not included in rent, Water Front, Water not included in rent
- Has view: Yes
- View description: Water View
Details
- Parcel number: 1802432025
Construction
Type & style
- Home type: SingleFamily
- Property subtype: Single Family Residence
Community & HOA
Location
- Region: Keego Harbor
Financial & listing details
- Lease term: 1 Year
Price history
| Date | Event | Price |
|---|---|---|
| 8/8/2025 | Listing removed | $598,800$281/sqft |
Source: | ||
| 7/26/2025 | Price change | $3,500-2.8%$2/sqft |
Source: MichRIC #25034720 | ||
| 7/26/2025 | Price change | $598,800-4.9%$281/sqft |
Source: | ||
| 7/15/2025 | Listed for rent | $3,600$2/sqft |
Source: MichRIC #25034720 | ||
| 7/1/2025 | Listing removed | $629,900$295/sqft |
Source: | ||
![[object Object]](https://photos.zillowstatic.com/fp/6ef54ffda828ad6d182d55aeda28596e-p_i.jpg)
