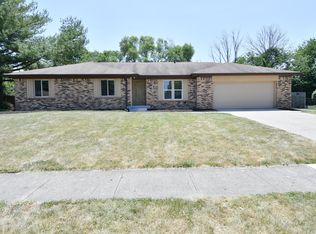Sold
$255,000
3165 Meridian Meadows Rd, Greenwood, IN 46142
3beds
1,824sqft
Residential, Single Family Residence
Built in 1977
0.33 Acres Lot
$280,400 Zestimate®
$140/sqft
$1,915 Estimated rent
Home value
$280,400
$266,000 - $294,000
$1,915/mo
Zestimate® history
Loading...
Owner options
Explore your selling options
What's special
You are going to fall in love w/this completely remodeled 3 bed/2.5 bath home on beautiful lot. Tucked away in a quiet residential neighborhood, yet moments away from everything you could need. Natural light fills every room of the main level. The Kitchen features new cabinets, granite countertops, stainless steel appliances & breakfast nook. Just a few steps down from the Kitchen is the Family Rm offering a stone hearth fireplace & wet bar. Upstairs you will find the Primary Retreat w/private bathroom, 2 addl Bedrooms. All offer fantastic closets w/built-in organizational shelving. Outside you can enjoy the covered front porch & fully fenced backyard w/large storage shed. Oversized 2-car attached garage. New HVAC & Water Heater.
Zillow last checked: 8 hours ago
Listing updated: February 24, 2023 at 06:43am
Listing Provided by:
Karen Tanner 317-714-7687,
Karen Tanner Real Estate Group,
Maxie Smith 317-750-4433,
Karen Tanner Real Estate Group
Bought with:
Mark Studebaker
Trueblood Real Estate
Source: MIBOR as distributed by MLS GRID,MLS#: 21895236
Facts & features
Interior
Bedrooms & bathrooms
- Bedrooms: 3
- Bathrooms: 3
- Full bathrooms: 2
- 1/2 bathrooms: 1
- Main level bathrooms: 1
Primary bedroom
- Features: Carpeting
- Level: Upper
- Area: 143 Square Feet
- Dimensions: 13x11
Bedroom 2
- Features: Carpeting
- Level: Upper
- Area: 100 Square Feet
- Dimensions: 10x10
Bedroom 3
- Features: Carpeting
- Level: Upper
- Area: 99 Square Feet
- Dimensions: 11x9
Other
- Features: Vinyl Plank
- Level: Main
- Area: 55 Square Feet
- Dimensions: 11x5
Dining room
- Features: Vinyl Plank
- Level: Main
- Area: 88 Square Feet
- Dimensions: 11x8
Family room
- Features: Vinyl Plank
- Level: Main
- Area: 190 Square Feet
- Dimensions: 19x10
Kitchen
- Features: Vinyl Plank
- Level: Main
- Area: 180 Square Feet
- Dimensions: 18x10
Living room
- Features: Vinyl Plank
- Level: Main
- Area: 120 Square Feet
- Dimensions: 12x10
Heating
- Forced Air
Cooling
- Has cooling: Yes
Appliances
- Included: Dishwasher, Electric Oven, Range Hood, Electric Water Heater
- Laundry: Main Level
Features
- Walk-In Closet(s), Wet Bar, Eat-in Kitchen, Entrance Foyer, Pantry
- Has basement: No
- Number of fireplaces: 1
- Fireplace features: Family Room
Interior area
- Total structure area: 1,824
- Total interior livable area: 1,824 sqft
Property
Parking
- Total spaces: 2
- Parking features: Attached, Concrete, Workshop in Garage
- Attached garage spaces: 2
Features
- Levels: Two
- Stories: 2
- Patio & porch: Patio, Covered
- Fencing: Fenced,Fence Full Rear
Lot
- Size: 0.33 Acres
- Features: Sidewalks, Street Lights, Mature Trees
Details
- Additional structures: Barn Storage
- Parcel number: 410326014011000040
- Special conditions: Sales Disclosure Supplements
Construction
Type & style
- Home type: SingleFamily
- Architectural style: Multi Level
- Property subtype: Residential, Single Family Residence
Materials
- Wood With Stone
Condition
- New construction: No
- Year built: 1977
Utilities & green energy
- Water: Municipal/City
Community & neighborhood
Location
- Region: Greenwood
- Subdivision: Meridian Meadows
Other
Other facts
- Listing terms: Conventional,FHA
Price history
| Date | Event | Price |
|---|---|---|
| 2/23/2023 | Sold | $255,000+2%$140/sqft |
Source: | ||
| 1/27/2023 | Pending sale | $250,000$137/sqft |
Source: | ||
| 1/26/2023 | Price change | $250,000-3.8%$137/sqft |
Source: | ||
| 1/16/2023 | Price change | $260,000-3.7%$143/sqft |
Source: | ||
| 1/9/2023 | Listed for sale | $270,000$148/sqft |
Source: | ||
Public tax history
| Year | Property taxes | Tax assessment |
|---|---|---|
| 2024 | $1,964 -1.8% | $239,000 +18% |
| 2023 | $1,999 +24.6% | $202,500 +1.6% |
| 2022 | $1,605 +8% | $199,400 +21.5% |
Find assessor info on the county website
Neighborhood: 46142
Nearby schools
GreatSchools rating
- 6/10North Grove Elementary SchoolGrades: K-5Distance: 0.7 mi
- 7/10Center Grove Middle School NorthGrades: 6-8Distance: 2.2 mi
- 10/10Center Grove High SchoolGrades: 9-12Distance: 4.2 mi
Get a cash offer in 3 minutes
Find out how much your home could sell for in as little as 3 minutes with a no-obligation cash offer.
Estimated market value$280,400
Get a cash offer in 3 minutes
Find out how much your home could sell for in as little as 3 minutes with a no-obligation cash offer.
Estimated market value
$280,400
