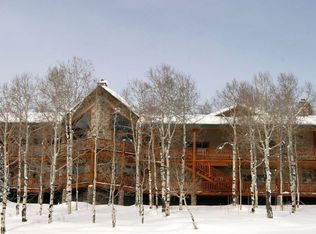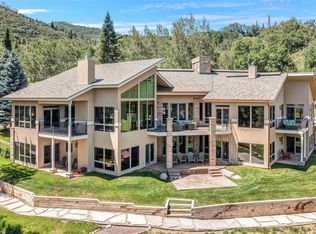Beautiful mountain modern home located on an incredibly private location, tucked amongst a forest of pine and aspen trees, with unobstructed views of the ski mountain and the continental divide, less than 3 miles to downtown Steamboat and a half mile outside of city limits. From top to bottom, enjoy an amazing blend of style and light that gives this home the feel of comfort, the feel of home. The floor plan is made for convenient living with a ground level main floor, that includes a great room which will take your breath away. The high end kitchen is open and airy with double islands creating an amazing flow and practicability for sharing a meal and time with family and guests. There is a stunning master suite with an integrated expansive private office, as well as a private gym with views of the ski mountain. The large 3 car garage enters directly into a mud room every steamboat resident will envy, built custom for all the family as they come in from the day’s adventure. The upper level includes an open family room for media and/or recreation with 4 additional bedrooms, including a second master suite. Each bedroom is a good size and offers comfort for all who retreat at this home. No basement. The owners have given the home a "to the studs" renovation, inside and out, finishing in 2020. As well, the owners have manicured and groomed the forest of trees surrounding the home, creating areas to relax outdoors as well as trails into the private forest on the property. This is one of the most private properties in Dakota Ridge.
This property is off market, which means it's not currently listed for sale or rent on Zillow. This may be different from what's available on other websites or public sources.

