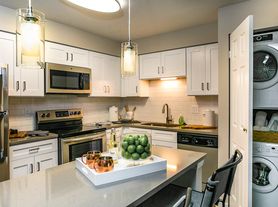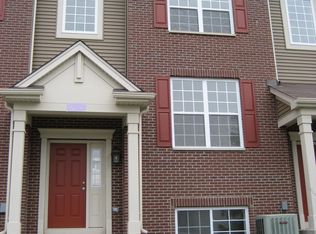Welcome to this beautifully maintained END UNIT townhome in the sought-after Ashton Pointe community, where thoughtful design meets everyday convenience.
Enjoy the luxury of a private backyard and patio, perfect for outdoor gatherings and relaxation. Inside, the home features an inviting eat-in kitchen, ideal for casual dining and entertaining. Convenience is key with second-floor laundry and a large master bedroom complete with a walk-in closet and private bath. Residents of Ashton Pointe enjoy access to a park and playground within the subdivision, as well as the highly acclaimed district 204 schools, ensuring an exceptional educational experience for families.
Located in the highly sought-after 204 school district Close proximity to the train station and easy access to I-88 for a smooth commute Conveniently near shopping centers and grocery stores. Don't miss this one
Must have credit score of 650 or higher. **Apply with the last 2 months of paystubs and a copy of driver license.**Must see!
Townhouse for rent
$2,600/mo
3166 Bromley Ln, Aurora, IL 60502
3beds
1,576sqft
Price may not include required fees and charges.
Townhouse
Available Sat Nov 15 2025
-- Pets
Central air, ceiling fan
Gas dryer hookup laundry
2 Attached garage spaces parking
Natural gas
What's special
End unit townhomePrivate backyard and patioInviting eat-in kitchenSecond-floor laundryWalk-in closetLarge master bedroomPrivate bath
- 3 days |
- -- |
- -- |
Travel times
Looking to buy when your lease ends?
Consider a first-time homebuyer savings account designed to grow your down payment with up to a 6% match & a competitive APY.
Facts & features
Interior
Bedrooms & bathrooms
- Bedrooms: 3
- Bathrooms: 3
- Full bathrooms: 2
- 1/2 bathrooms: 1
Heating
- Natural Gas
Cooling
- Central Air, Ceiling Fan
Appliances
- Included: Dishwasher, Disposal, Dryer, Microwave, Range, Refrigerator, Washer
- Laundry: Gas Dryer Hookup, In Unit
Features
- Ceiling Fan(s), Granite Counters, Walk In Closet
- Flooring: Hardwood
Interior area
- Total interior livable area: 1,576 sqft
Property
Parking
- Total spaces: 2
- Parking features: Attached, Garage, Covered
- Has attached garage: Yes
- Details: Contact manager
Features
- Exterior features: Asphalt, Attached, Carbon Monoxide Detector(s), Ceiling Fan, Exterior Maintenance included in rent, Garage, Garage Door Opener, Gardener included in rent, Gas Dryer Hookup, Gas Water Heater, Granite Counters, Heating: Gas, In Unit, No Disability Access, No additional rooms, Off Site, Park, Patio, Roof Type: Asphalt, School Bus, Snow Removal included in rent, Stainless Steel Appliance(s), Walk In Closet
Details
- Parcel number: 0717121271
Construction
Type & style
- Home type: Townhouse
- Property subtype: Townhouse
Materials
- Roof: Asphalt
Condition
- Year built: 2002
Community & HOA
Location
- Region: Aurora
Financial & listing details
- Lease term: 12 Months
Price history
| Date | Event | Price |
|---|---|---|
| 11/1/2025 | Listed for rent | $2,600$2/sqft |
Source: MRED as distributed by MLS GRID #12508340 | ||
| 5/26/2021 | Sold | $240,000+16.2%$152/sqft |
Source: Agent Provided | ||
| 7/29/2005 | Sold | $206,500+8.7%$131/sqft |
Source: Public Record | ||
| 2/26/2003 | Sold | $190,000$121/sqft |
Source: Public Record | ||
Neighborhood: 60502
There are 5 available units in this apartment building

