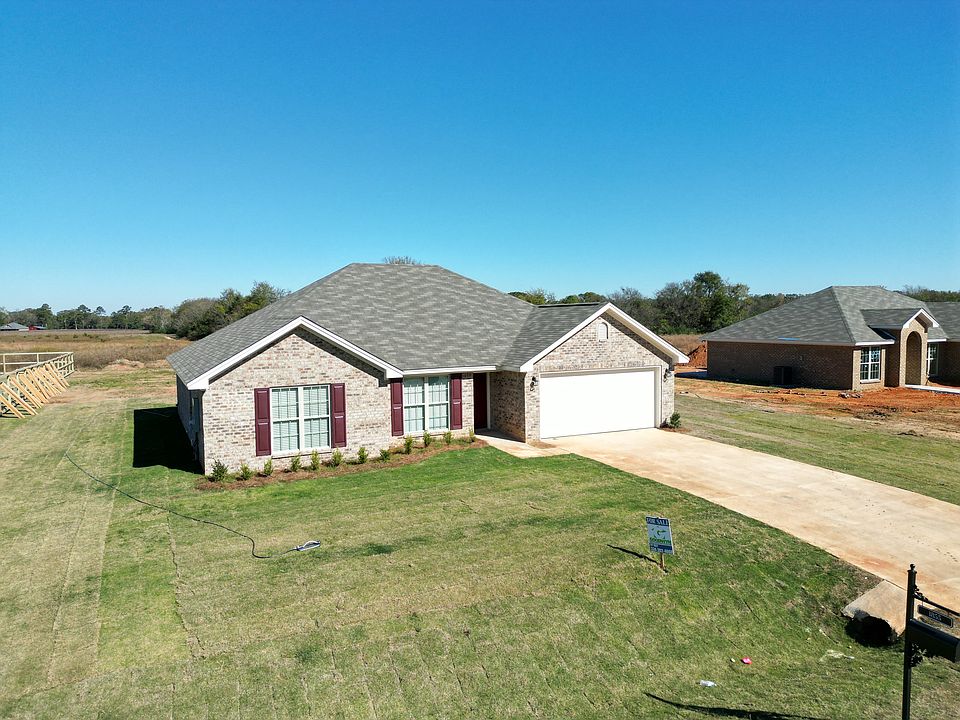Come home to the Cottonwood, a floor plan built to exude style, quality, and modern comfort. This home has 4 bedrooms and 2 baths in a spacious layout to give you and yours ample room. The concept open living spaces makes living easy and is perfect for entertaining seamlessly. Spend time cozied up in the evenings next to the wood-burning fireplace and creating memories to cherish. The Cottonwood floor plan is designed with a modern kitchen that comes loaded with sleek stainless-steel appliances, perfect for all your culinary adventures and brings a touch of sophistication to anything you host. This floor plan also brings a touch of luxury to the owner’s suite which features a spacious walk-in closet and a private bathroom with a relaxing soaking tub and his-and-hers sinks, to help you feel like you’re in your own private oasis. Of course, the Cottonwood floor plan is designed for your comfort, but it's also energy efficient, helping you save on utility bills and reducing your environmental footprint. The American dream of homeownership can be yours when your home is the Cottonwood floor plan.
New construction
$271,174
3166 Landing Ln, Deatsville, AL 36022
4beds
1,725sqft
Single Family Residence
Built in 2025
0.46 Acres Lot
$271,300 Zestimate®
$157/sqft
$17/mo HOA
- 113 days |
- 296 |
- 12 |
Zillow last checked: 8 hours ago
Listing updated: November 26, 2025 at 05:33am
Listed by:
Philip Goodwyn 334-263-2221,
Goodwyn Building Co., Inc.
Source: MAAR,MLS#: 578964 Originating MLS: Montgomery Area Association Of Realtors
Originating MLS: Montgomery Area Association Of Realtors
Travel times
Schedule tour
Select your preferred tour type — either in-person or real-time video tour — then discuss available options with the builder representative you're connected with.
Facts & features
Interior
Bedrooms & bathrooms
- Bedrooms: 4
- Bathrooms: 2
- Full bathrooms: 2
Heating
- Heat Pump
Cooling
- Heat Pump
Appliances
- Included: Dishwasher, Electric Cooktop, Electric Oven, Electric Water Heater, Disposal, Microwave, Smooth Cooktop
- Laundry: Washer Hookup, Dryer Hookup
Features
- Attic, Garden Tub/Roman Tub, High Ceilings, Pull Down Attic Stairs, Storage, Walk-In Closet(s), Window Treatments, Breakfast Bar, Programmable Thermostat
- Flooring: Carpet, Plank, Vinyl
- Windows: Blinds, Double Pane Windows
- Attic: Pull Down Stairs
Interior area
- Total interior livable area: 1,725 sqft
Property
Parking
- Total spaces: 2
- Parking features: Attached, Garage
- Attached garage spaces: 2
Features
- Levels: One
- Stories: 1
- Patio & porch: Patio
- Exterior features: Fence, Patio
- Pool features: None
- Fencing: Partial
Lot
- Size: 0.46 Acres
- Dimensions: 107 x 186
- Features: Outside City Limits, Level, Subdivision
- Topography: Level
Details
- Parcel number: lot 68 parcel not assigned
Construction
Type & style
- Home type: SingleFamily
- Architectural style: One Story
- Property subtype: Single Family Residence
Materials
- Brick, Vinyl Siding, Foam Insulation
- Foundation: Slab
Condition
- Under Construction
- New construction: Yes
- Year built: 2025
Details
- Builder model: cottonwood
- Builder name: Goodwyn Building Co. Inc.
- Warranty included: Yes
Utilities & green energy
- Sewer: Septic Tank
- Water: Public
- Utilities for property: Cable Available, High Speed Internet Available
Green energy
- Energy efficient items: Insulation, Windows
Community & HOA
Community
- Security: Fire Alarm
- Subdivision: Landing Place
HOA
- Has HOA: Yes
- Services included: Association Management
- HOA fee: $200 annually
Location
- Region: Deatsville
Financial & listing details
- Price per square foot: $157/sqft
- Date on market: 8/11/2025
- Cumulative days on market: 67 days
- Listing terms: Cash,Conventional,FHA,USDA Loan,VA Loan
About the community
Landing Place is perfectly located to be that peaceful respite from the hustle and bustle of the city, but still close to all the shopping and dining you may need. Spend your spare time checking out locally owned businesses or outdoors enjoying the picturesque rolling hills and forests nearby. Landing Place might be slower paced, but these modern new homes will quickly become your preferred neighborhood when you see the quality these homes have. The only thing better than the energy efficiency these homes have with their Spray Foam insulation, energy efficient appliances, and Low-E dual pane vinyl windows, is that these homes are all affordably priced! Landing Place has a selection of well thought out floor plans with patios, three or four bedrooms, and updated owner's suites that will be perfect for you to call home.
Source: Goodwyn Building
