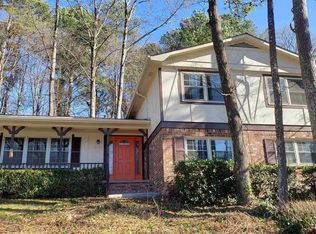Closed
$265,000
3166 Pheasant Dr, Decatur, GA 30034
4beds
2,049sqft
Single Family Residence
Built in 1971
0.4 Acres Lot
$269,400 Zestimate®
$129/sqft
$2,310 Estimated rent
Home value
$269,400
$253,000 - $286,000
$2,310/mo
Zestimate® history
Loading...
Owner options
Explore your selling options
What's special
The split level design offers ample space for a growing family, with 4 spacious bedrooms and 2 and a half bathrooms. The main level features a bright and airy living room, a formal dining room, and a well-appointed kitchen. The lower level includes a cozy family room and a separate laundry area. The backyard provides the perfect place to relax and enjoy the outdoors, with plenty of room for gardening, entertaining, and playing. Additionally, the home is located in close proximity to a variety of shopping, dining, and entertainment options, making it easy to stay active and entertained. If you're looking for a property that offers the potential for customization and personalization, this split level home is the perfect choice. With a little bit of TLC and a lot of vision, you can turn this house into the home of your dreams.
Zillow last checked: 8 hours ago
Listing updated: October 01, 2024 at 10:53am
Listed by:
Doris Key 770-262-2712,
eXp Realty
Bought with:
Egypt Sherrod, 352842
Keller Williams Realty Cityside
Source: GAMLS,MLS#: 20102461
Facts & features
Interior
Bedrooms & bathrooms
- Bedrooms: 4
- Bathrooms: 3
- Full bathrooms: 2
- 1/2 bathrooms: 1
Heating
- Central
Cooling
- Central Air
Appliances
- Included: Cooktop, Dishwasher, Oven, Refrigerator
- Laundry: In Garage
Features
- Bookcases, Tile Bath, Walk-In Closet(s), Split Foyer
- Flooring: Hardwood, Other
- Basement: Partial
- Number of fireplaces: 1
Interior area
- Total structure area: 2,049
- Total interior livable area: 2,049 sqft
- Finished area above ground: 2,049
- Finished area below ground: 0
Property
Parking
- Parking features: Garage
- Has garage: Yes
Features
- Levels: Multi/Split
Lot
- Size: 0.40 Acres
- Features: City Lot, Private
Details
- Parcel number: 15 091 06 003
Construction
Type & style
- Home type: SingleFamily
- Architectural style: Other,Traditional
- Property subtype: Single Family Residence
Materials
- Aluminum Siding, Brick
- Roof: Composition
Condition
- Resale
- New construction: No
- Year built: 1971
Utilities & green energy
- Sewer: Public Sewer
- Water: Public
- Utilities for property: Electricity Available, High Speed Internet, Sewer Connected, Sewer Available, Phone Available, Cable Available, Water Available
Community & neighborhood
Community
- Community features: None
Location
- Region: Decatur
- Subdivision: Columbia Meadows
Other
Other facts
- Listing agreement: Exclusive Right To Sell
Price history
| Date | Event | Price |
|---|---|---|
| 3/28/2023 | Sold | $265,000-1.8%$129/sqft |
Source: | ||
| 3/6/2023 | Pending sale | $269,900$132/sqft |
Source: | ||
| 2/9/2023 | Listed for sale | $269,900+139.9%$132/sqft |
Source: | ||
| 8/18/2009 | Sold | $112,500+161%$55/sqft |
Source: Public Record Report a problem | ||
| 3/20/2009 | Sold | $43,100-13.6%$21/sqft |
Source: Public Record Report a problem | ||
Public tax history
| Year | Property taxes | Tax assessment |
|---|---|---|
| 2025 | $3,762 -26.4% | $117,120 +10.5% |
| 2024 | $5,115 +1099.5% | $106,000 +15.7% |
| 2023 | $426 -10.9% | $91,640 +15.8% |
Find assessor info on the county website
Neighborhood: 30034
Nearby schools
GreatSchools rating
- 5/10Bob Mathis Elementary SchoolGrades: PK-5Distance: 0.3 mi
- 6/10Chapel Hill Middle SchoolGrades: 6-8Distance: 1.9 mi
- 4/10Southwest Dekalb High SchoolGrades: 9-12Distance: 1.3 mi
Schools provided by the listing agent
- Elementary: Bob Mathis
- Middle: Chapel Hill
- High: Southwest Dekalb
Source: GAMLS. This data may not be complete. We recommend contacting the local school district to confirm school assignments for this home.
Get a cash offer in 3 minutes
Find out how much your home could sell for in as little as 3 minutes with a no-obligation cash offer.
Estimated market value$269,400
Get a cash offer in 3 minutes
Find out how much your home could sell for in as little as 3 minutes with a no-obligation cash offer.
Estimated market value
$269,400
