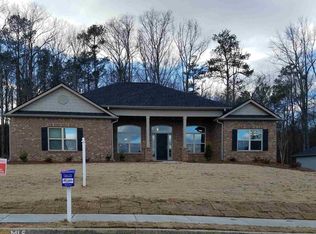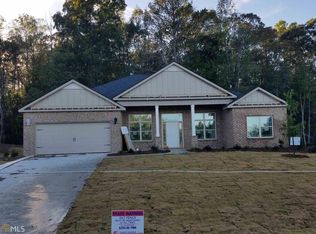Closed
$415,000
3167 Bellingham Way, Lithia Springs, GA 30122
4beds
2,064sqft
Single Family Residence, Residential
Built in 2018
0.34 Acres Lot
$386,200 Zestimate®
$201/sqft
$2,238 Estimated rent
Home value
$386,200
$367,000 - $406,000
$2,238/mo
Zestimate® history
Loading...
Owner options
Explore your selling options
What's special
This beautifully maintained ranch estate and original model home of the community boasts 4 sizable bedrooms and 2 bathrooms. Discover the epitome of luxury living with the owners suite discreetly situated on the opposite wing, ensuring unparalleled privacy. Step into the spacious gourmet kitchen, adorned with granite countertops complemented by stunning tile backsplash, upgraded cabinets that exude sophistication and upgraded lighting throughout the home. The seamless flow leads to the family room, featuring a gas fireplace, creating a warm and inviting ambiance. The owners suite bathroom is a sanctuary of elegance, showcasing granite countertops, dual walk-in closets, separate garden tub and tiled shower. Three additional bedrooms, a second full bath, flex room perfect for an office, a distinguished living room, formal dining room, and a dedicated laundry room gracefully complete this residence. The backyard features a huge covered porch perfect for entertaining. Welcome to a home where every detail reflects a lifestyle of beauty and sophistication.
Zillow last checked: 8 hours ago
Listing updated: February 24, 2024 at 01:30am
Listing Provided by:
April Lamons,
Keller Williams Realty Cityside
Bought with:
KENYA EDWARDS, 381805
Village Premier Collection Georgia, LLC
Source: FMLS GA,MLS#: 7325982
Facts & features
Interior
Bedrooms & bathrooms
- Bedrooms: 4
- Bathrooms: 2
- Full bathrooms: 2
- Main level bathrooms: 2
- Main level bedrooms: 4
Primary bedroom
- Features: Master on Main
- Level: Master on Main
Bedroom
- Features: Master on Main
Primary bathroom
- Features: Double Vanity, Separate His/Hers, Separate Tub/Shower, Soaking Tub
Dining room
- Features: Separate Dining Room
Kitchen
- Features: Breakfast Bar, Breakfast Room, Cabinets Other, Eat-in Kitchen, Pantry, Solid Surface Counters, View to Family Room
Heating
- Natural Gas
Cooling
- Ceiling Fan(s), Central Air
Appliances
- Included: Dishwasher, Disposal, Dryer, Gas Range, Gas Water Heater, Microwave, Refrigerator, Self Cleaning Oven, Washer
- Laundry: Laundry Room
Features
- Cathedral Ceiling(s), Crown Molding, Double Vanity, Entrance Foyer, High Ceilings 10 ft Main, High Speed Internet, Walk-In Closet(s)
- Flooring: Carpet, Hardwood
- Windows: Insulated Windows
- Basement: None
- Attic: Pull Down Stairs
- Number of fireplaces: 1
- Fireplace features: Family Room, Gas Log
- Common walls with other units/homes: No Common Walls
Interior area
- Total structure area: 2,064
- Total interior livable area: 2,064 sqft
- Finished area above ground: 2,064
Property
Parking
- Total spaces: 2
- Parking features: Attached, Driveway, Garage, Garage Door Opener, Garage Faces Side
- Attached garage spaces: 2
- Has uncovered spaces: Yes
Accessibility
- Accessibility features: None
Features
- Levels: One
- Stories: 1
- Patio & porch: Covered, Front Porch, Rear Porch
- Pool features: None
- Spa features: None
- Fencing: None
- Has view: Yes
- View description: Other
- Waterfront features: None
- Body of water: None
Lot
- Size: 0.34 Acres
- Features: Front Yard, Landscaped, Wooded
Details
- Additional structures: None
- Parcel number: 05351820017
- Other equipment: Irrigation Equipment
- Horse amenities: None
Construction
Type & style
- Home type: SingleFamily
- Architectural style: Ranch,Traditional
- Property subtype: Single Family Residence, Residential
Materials
- Brick Front, Cement Siding
- Foundation: Slab
- Roof: Composition,Shingle
Condition
- Resale
- New construction: No
- Year built: 2018
Utilities & green energy
- Electric: 110 Volts, 220 Volts
- Sewer: Public Sewer
- Water: Public
- Utilities for property: Cable Available, Electricity Available, Natural Gas Available, Underground Utilities
Green energy
- Energy efficient items: Insulation, Thermostat, Windows
- Energy generation: None
Community & neighborhood
Security
- Security features: Carbon Monoxide Detector(s), Smoke Detector(s)
Community
- Community features: Homeowners Assoc, Near Schools, Near Shopping, Sidewalks, Street Lights
Location
- Region: Lithia Springs
- Subdivision: Riley Estates
HOA & financial
HOA
- Has HOA: Yes
- HOA fee: $250 annually
Other
Other facts
- Listing terms: Cash,Conventional,FHA,VA Loan
- Road surface type: Paved
Price history
| Date | Event | Price |
|---|---|---|
| 1/7/2025 | Listing removed | $425,000$206/sqft |
Source: | ||
| 1/2/2025 | Listing removed | $2,500$1/sqft |
Source: FMLS GA #7501273 | ||
| 12/27/2024 | Listed for rent | $2,500$1/sqft |
Source: FMLS GA #7501273 | ||
| 12/24/2024 | Listed for sale | $425,000+0.8%$206/sqft |
Source: | ||
| 9/23/2024 | Listing removed | $421,500$204/sqft |
Source: | ||
Public tax history
| Year | Property taxes | Tax assessment |
|---|---|---|
| 2024 | $3,302 +19.2% | $122,080 |
| 2023 | $2,770 -20.3% | $122,080 |
| 2022 | $3,477 +14.8% | $122,080 +20% |
Find assessor info on the county website
Neighborhood: 30122
Nearby schools
GreatSchools rating
- 4/10Lithia Springs Elementary SchoolGrades: K-5Distance: 1 mi
- 4/10Turner Middle SchoolGrades: 6-8Distance: 1 mi
- 3/10Lithia Springs Comprehensive High SchoolGrades: 9-12Distance: 2.1 mi
Schools provided by the listing agent
- Elementary: Lithia Springs
- Middle: Turner - Douglas
- High: Lithia Springs
Source: FMLS GA. This data may not be complete. We recommend contacting the local school district to confirm school assignments for this home.
Get a cash offer in 3 minutes
Find out how much your home could sell for in as little as 3 minutes with a no-obligation cash offer.
Estimated market value
$386,200
Get a cash offer in 3 minutes
Find out how much your home could sell for in as little as 3 minutes with a no-obligation cash offer.
Estimated market value
$386,200

