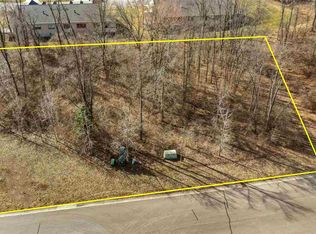EXECUTIVE CUSTOM BUILT HOME - Stunning inside & out! Two story brick front & circular concrete drive. Breathtaking 18 ft. ceiling in foyer & Great Rm. Formal dining w/granite top blt in hutch, wine bar & frig. Den w/custom tray box ceiling & built-in corner desk. Guest 1/2 bath. Great rm, gorgeous brick front gas FP, custom entertainment ctr & flr-ceiling window treatments. Gourmet kitchen w/granite eating bar for 6, blt in microwave & oven, induction stove top & loads of cabinets. Casual dining w/slider to deck. Lg mud rm w/Pottery Barn style custom storage. 1st Flr laundry w/cabinets & folding counter. Large must see master suite & bath. Garden windows in rec rm, 4th (en suite bath) & 5th BRs. Wine closet. Storage/util rm. Extras galore: lovely designer custom paint 1st flr & refinished hardwood flrs, tinted windows, custom organized closets w/French doors, dual zone heat, drywall bull-nose. A very special home, Summit twp subdivision, private in back near Jackson Country Club.
This property is off market, which means it's not currently listed for sale or rent on Zillow. This may be different from what's available on other websites or public sources.
