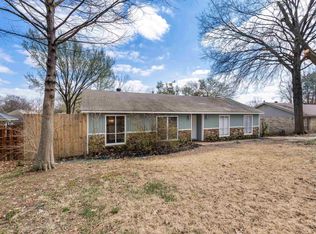Charming 3 Bed/2 Bath Home in Heart of Bartlett. STORAGE,STORAGE,STORAGE!! Pull-Dwn Attic w/ Flooring Ability, 2 Huge Storage Bldgs in Rear. Sep Living Rm & Dining Rm. Great Rm w/ Florida Tile. Updated Hall Bath.
This property is off market, which means it's not currently listed for sale or rent on Zillow. This may be different from what's available on other websites or public sources.
