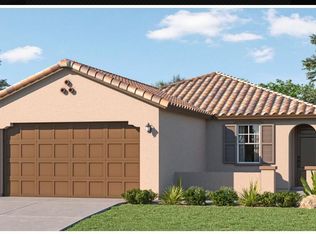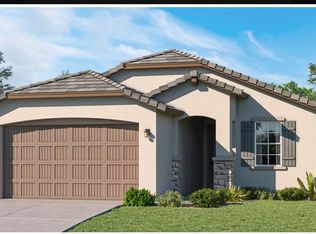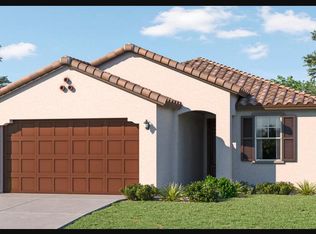Sold for $475,000
Zestimate®
$475,000
3168 W Cedar Ridge Rd, Phoenix, AZ 85083
3beds
1,400sqft
Single Family Residence
Built in 2024
5,175 Square Feet Lot
$475,000 Zestimate®
$339/sqft
$2,340 Estimated rent
Home value
$475,000
$437,000 - $518,000
$2,340/mo
Zestimate® history
Loading...
Owner options
Explore your selling options
What's special
Built in 2024 by Lennar, this beautiful home offers a perfectly designed split floor plan with 3 bedrooms and 2 bathrooms, designed for everyday living. The open layout features a spacious great room that flows seamlessly into the kitchen, complete with quartz countertops, stainless steel appliances, a gas stove, pantry, and ample counter space. A separate dining area plus an eat-in kitchen provide flexibility for daily use and entertaining. The primary suite offers a private retreat with dual sinks, a walk-in closet, and a private toilet room. Two additional bedrooms work well for guests, a home office, or flex space. The backyard is set up for easy enjoyment with brand-new turf (2025) and low-maintenance desert landscaping. Prime location! ASSUMABLE FHA LOAN at 5.375%. Prime North Phoenix location near scenic hiking trails and mountain views, parks, close to shopping, dining, the TSMC chip plant, and major freeways.
Zillow last checked: 8 hours ago
Listing updated: January 31, 2026 at 01:11am
Listed by:
Jessica Rosin 480-486-6782,
eXp Realty
Bought with:
Mimi Brown, SA535965000
Keller Williams, Professional Partners
Source: ARMLS,MLS#: 6958054

Facts & features
Interior
Bedrooms & bathrooms
- Bedrooms: 3
- Bathrooms: 2
- Full bathrooms: 2
Heating
- Natural Gas
Cooling
- Central Air, Ceiling Fan(s), Programmable Thmstat
Appliances
- Included: Refrigerator, Dishwasher, Disposal
- Laundry: Inside
Features
- Double Vanity, Eat-in Kitchen, Breakfast Bar, 9+ Flat Ceilings, Pantry, Full Bth Master Bdrm
- Flooring: Carpet, Tile
- Windows: Low Emissivity Windows, Double Pane Windows, Vinyl Frame
- Has basement: No
Interior area
- Total structure area: 1,400
- Total interior livable area: 1,400 sqft
Property
Parking
- Total spaces: 2
- Parking features: Garage Door Opener, Direct Access
- Garage spaces: 2
Features
- Stories: 1
- Spa features: None
- Fencing: Block
Lot
- Size: 5,175 sqft
- Features: Desert Back, Desert Front, Synthetic Grass Back
Details
- Parcel number: 20423562
Construction
Type & style
- Home type: SingleFamily
- Property subtype: Single Family Residence
Materials
- Stucco, Wood Frame, Painted
- Roof: Tile
Condition
- Complete Spec Home
- Year built: 2024
Details
- Builder name: Lennar
Utilities & green energy
- Sewer: Public Sewer
- Water: City Water
Green energy
- Water conservation: Tankless Ht Wtr Heat
Community & neighborhood
Community
- Community features: Gated, Playground, Biking/Walking Path
Location
- Region: Phoenix
- Subdivision: MIDDLE VISTAS
HOA & financial
HOA
- Has HOA: Yes
- HOA fee: $132 monthly
- Services included: Maintenance Grounds
- Association name: Middle Vista
- Association phone: 602-957-9191
Other
Other facts
- Listing terms: Cash,Conventional,FHA,VA Loan
- Ownership: Fee Simple
Price history
| Date | Event | Price |
|---|---|---|
| 1/30/2026 | Sold | $475,000$339/sqft |
Source: | ||
| 1/4/2026 | Pending sale | $475,000$339/sqft |
Source: | ||
| 1/4/2026 | Price change | $475,000+1.1%$339/sqft |
Source: | ||
| 12/15/2025 | Listed for sale | $470,000-1.7%$336/sqft |
Source: | ||
| 10/14/2025 | Listing removed | $478,000$341/sqft |
Source: | ||
Public tax history
| Year | Property taxes | Tax assessment |
|---|---|---|
| 2025 | $1,733 +896.1% | $38,400 +2206.3% |
| 2024 | $174 -22.1% | $1,665 -19.4% |
| 2023 | $223 +600.2% | $2,066 +297.3% |
Find assessor info on the county website
Neighborhood: North Gateway
Nearby schools
GreatSchools rating
- 8/10Stetson Hills Elementary SchoolGrades: PK-8Distance: 2.7 mi
- 9/10Sandra Day O'Connor High SchoolGrades: 7-12Distance: 2.5 mi
Schools provided by the listing agent
- Elementary: Stetson Hills School
- Middle: Stetson Hills School
- High: Sandra Day O'Connor High School
- District: Deer Valley Unified District
Source: ARMLS. This data may not be complete. We recommend contacting the local school district to confirm school assignments for this home.
Get a cash offer in 3 minutes
Find out how much your home could sell for in as little as 3 minutes with a no-obligation cash offer.
Estimated market value$475,000
Get a cash offer in 3 minutes
Find out how much your home could sell for in as little as 3 minutes with a no-obligation cash offer.
Estimated market value
$475,000


