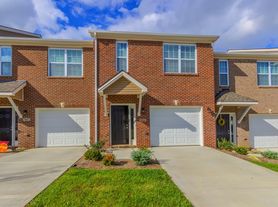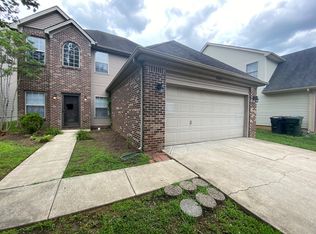Welcome home to 3169 Caversham Park Lane a spacious, move-in-ready 5-bedroom, 3.5-bath home in Lexington's desirable Gleneagles neighborhood. With nearly 3,600 sq ft of living space, this home offers the perfect blend of comfort, style, and convenience.
Step inside to a bright, open floor plan featuring a two-story foyer, formal dining room, and a large family room ideal for entertaining or relaxing. The kitchen includes stainless appliances, a pantry, and a sunny breakfast area overlooking the backyard. Neutral finishes, updated flooring, and fresh paint make it easy to add your own touch.
Upstairs, the primary suite feels like a retreat with its generous walk-in closet, double vanities, soaking tub, and separate shower. Three additional bedrooms and a full bath provide plenty of space for family, guests, or a home office.
The finished basement expands your options with a second living area, media or fitness space, plus a full bath perfect for hosting or multi-generational living.
Outside, enjoy a fenced yard, deck, and patio great for summer barbecues or quiet evenings at home. A two-car garage, ample storage, and thoughtful updates throughout make daily life easy.
Located minutes from Hamburg Pavilion shopping, dining, and top-rated Fayette County schools, this home offers the space you want and the location you'll love. Easy access to I-75 makes commuting simple while keeping you close to parks and trails.
Don't miss your chance to make this beautiful home yours schedule a showing today!
Renter are required to cover all utilities and lawn care. Owners will cover HOA.
House for rent
Accepts Zillow applications
$3,100/mo
3169 Caversham Park Ln, Lexington, KY 40509
5beds
3,589sqft
Price may not include required fees and charges.
Single family residence
Available now
Cats, small dogs OK
Central air
In unit laundry
Attached garage parking
Wall furnace
What's special
Finished basementUpdated flooringFenced yardGenerous walk-in closetSeparate showerFresh paintTwo-car garage
- 4 days |
- -- |
- -- |
Travel times
Facts & features
Interior
Bedrooms & bathrooms
- Bedrooms: 5
- Bathrooms: 4
- Full bathrooms: 4
Heating
- Wall Furnace
Cooling
- Central Air
Appliances
- Included: Dishwasher, Dryer, Microwave, Oven, Refrigerator, Washer
- Laundry: In Unit
Features
- Walk In Closet
- Flooring: Hardwood
- Has basement: Yes
Interior area
- Total interior livable area: 3,589 sqft
Property
Parking
- Parking features: Attached
- Has attached garage: Yes
- Details: Contact manager
Features
- Exterior features: Heating system: Wall, Walk In Closet
Details
- Parcel number: 38035890
Construction
Type & style
- Home type: SingleFamily
- Property subtype: Single Family Residence
Community & HOA
Location
- Region: Lexington
Financial & listing details
- Lease term: 1 Year
Price history
| Date | Event | Price |
|---|---|---|
| 10/15/2025 | Listed for rent | $3,100$1/sqft |
Source: Zillow Rentals | ||
| 10/15/2025 | Listing removed | $3,100$1/sqft |
Source: Imagine MLS #25502309 | ||
| 9/26/2025 | Listed for rent | $3,100$1/sqft |
Source: Imagine MLS #25502309 | ||
| 9/10/2025 | Listing removed | $3,100$1/sqft |
Source: Imagine MLS #25016274 | ||
| 7/25/2025 | Listed for rent | $3,100+3.5%$1/sqft |
Source: Imagine MLS #25016274 | ||

