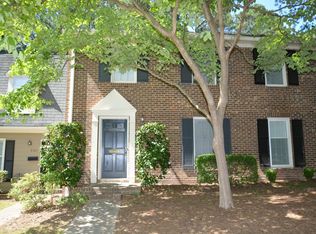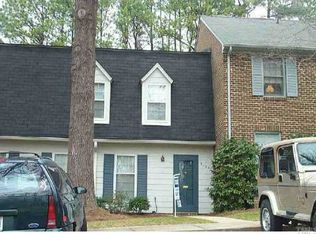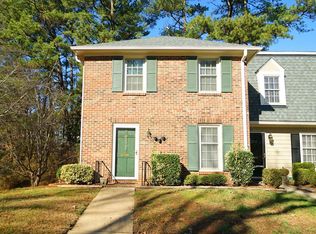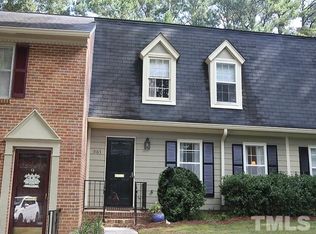End unit townhouse ready for new buyer's touch! Nice floor plan with large great room and super fenced in patio. Homeowner's dues include water/sewer, dog park and salt water community pool. Walk to area greenway, Laurel Hills award winning park, Crabtree Mall and Lake Boone area shopping and restaurants. Rex Hospital and NC Museum of Art are also a part of this wonderful W. Raleigh neighborhood. Get in at this low price point to enjoy all the area has to offer!
This property is off market, which means it's not currently listed for sale or rent on Zillow. This may be different from what's available on other websites or public sources.



