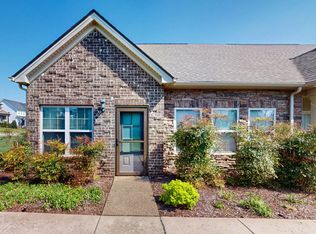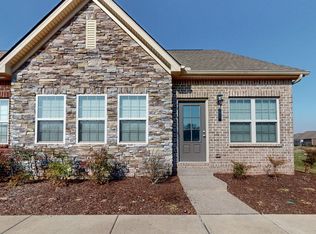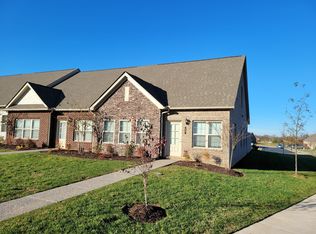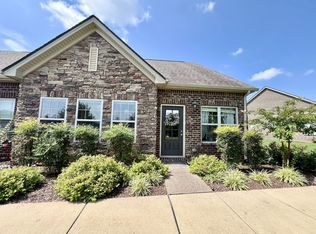GREAT yard!! Mayflower floor plan, subway tile back splash and granite in kitchen. Stainless steel appliances INCLUDING REFRIGERATOR! and gas fireplace all included!. Hardwood floors down, ceramic tile in all wet areas. Secondary bedroom and full bath down, LARGE loft. $500 Deposit for July/Aug closings.
This property is off market, which means it's not currently listed for sale or rent on Zillow. This may be different from what's available on other websites or public sources.



