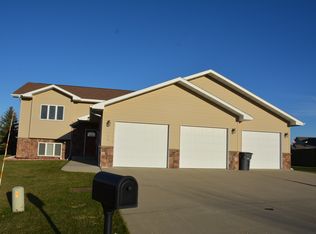This spacious split foyer home is located in a quiet cul-de-sac. The open concept living, dining and kitchen makes this home bright and cheery. Access to the large deck off the dining area with stairs down to the fenced in back yard. There are 2 nice sized bedrooms and a bathroom on the main floor. 2 additional daylight bedrooms, bathroom, laundry room and family room. The 2 car attached over sized garage is insulated and sheet-rocked. Call to set up your viewing today !
This property is off market, which means it's not currently listed for sale or rent on Zillow. This may be different from what's available on other websites or public sources.


