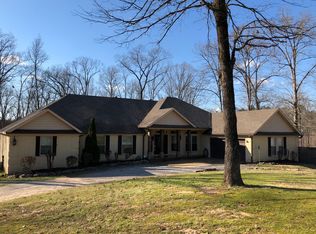Spacious home on over 4 acres!!, shop, circle drive, storm cellar, new A/C, new roof, new flooring, two master bedrooms. and two decks on back to watch deer graze!!
This property is off market, which means it's not currently listed for sale or rent on Zillow. This may be different from what's available on other websites or public sources.
