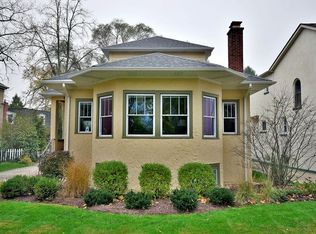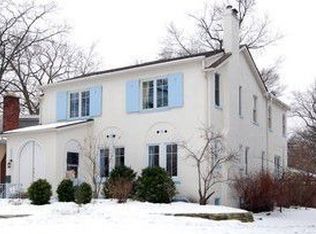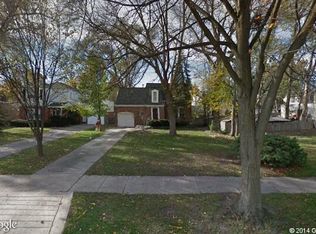Closed
$555,000
317 Blackhawk Rd, Riverside, IL 60546
4beds
2,118sqft
Single Family Residence
Built in 1941
-- sqft lot
$600,500 Zestimate®
$262/sqft
$3,188 Estimated rent
Home value
$600,500
$534,000 - $667,000
$3,188/mo
Zestimate® history
Loading...
Owner options
Explore your selling options
What's special
Welcome to this timeless solid brick home in the heart of historic Riverside, where classic charm meets modern potential. The main level boasts a formal living room, an elegant dining room ideal for entertaining, a kitchen with a cozy breakfast nook, a flexible family room or office space, and a convenient half bath. Upstairs, discover four generously sized bedrooms, including a primary suite with a walk-in closet, a full hallway bathroom, and the potential to add a second bath. Three of the four bedrooms have hardwood floors. The finished basement offers additional living space with a family room, laundry area, workshop, and abundant storage. Outside, enjoy a partially fenced private yard, a two-car garage, and a concrete side driveway. Situated on a picturesque street with a convenient location to the Harlem Avenue Metra station, Harrington Park, and downtown Riverside, this home is being sold "as is" and awaits your personal touch to make it truly your own.
Zillow last checked: 8 hours ago
Listing updated: July 15, 2025 at 12:18pm
Listing courtesy of:
Sheila Gentile 708-352-4840,
Coldwell Banker Realty
Bought with:
Ruby Serrano
First Rate Properties
Source: MRED as distributed by MLS GRID,MLS#: 12366190
Facts & features
Interior
Bedrooms & bathrooms
- Bedrooms: 4
- Bathrooms: 2
- Full bathrooms: 1
- 1/2 bathrooms: 1
Primary bedroom
- Features: Flooring (Carpet)
- Level: Second
- Area: 221 Square Feet
- Dimensions: 13X17
Bedroom 2
- Features: Flooring (Carpet)
- Level: Second
- Area: 180 Square Feet
- Dimensions: 15X12
Bedroom 3
- Features: Flooring (Carpet)
- Level: Second
- Area: 221 Square Feet
- Dimensions: 13X17
Bedroom 4
- Features: Flooring (Hardwood)
- Level: Second
- Area: 121 Square Feet
- Dimensions: 11X11
Dining room
- Features: Flooring (Carpet)
- Level: Main
- Area: 169 Square Feet
- Dimensions: 13X13
Eating area
- Level: Main
- Area: 48 Square Feet
- Dimensions: 8X6
Family room
- Features: Flooring (Parquet)
- Level: Main
- Area: 368 Square Feet
- Dimensions: 16X23
Foyer
- Level: Main
- Area: 105 Square Feet
- Dimensions: 7X15
Kitchen
- Features: Kitchen (Breakfast Room)
- Level: Main
- Area: 110 Square Feet
- Dimensions: 11X10
Laundry
- Level: Basement
- Area: 391 Square Feet
- Dimensions: 17X23
Living room
- Features: Flooring (Carpet)
- Level: Main
- Area: 345 Square Feet
- Dimensions: 15X23
Recreation room
- Features: Flooring (Vinyl)
- Level: Basement
- Area: 460 Square Feet
- Dimensions: 20X23
Storage
- Level: Basement
- Area: 48 Square Feet
- Dimensions: 8X6
Heating
- Natural Gas, Forced Air
Cooling
- Central Air
Appliances
- Included: Dishwasher, Refrigerator, Washer, Dryer
Features
- Built-in Features, Walk-In Closet(s)
- Flooring: Hardwood
- Basement: Partially Finished,Partial
- Attic: Interior Stair
- Number of fireplaces: 1
- Fireplace features: Living Room
Interior area
- Total structure area: 0
- Total interior livable area: 2,118 sqft
Property
Parking
- Total spaces: 2
- Parking features: Concrete, On Site, Garage Owned, Detached, Garage
- Garage spaces: 2
Accessibility
- Accessibility features: No Disability Access
Features
- Stories: 2
Lot
- Dimensions: 50 X 165 X 50 X 147.4
Details
- Parcel number: 15364080200000
- Special conditions: Exclusions-Call List Office
- Other equipment: Ceiling Fan(s), Fan-Whole House
Construction
Type & style
- Home type: SingleFamily
- Architectural style: Colonial
- Property subtype: Single Family Residence
Materials
- Brick
- Roof: Asphalt
Condition
- New construction: No
- Year built: 1941
Utilities & green energy
- Electric: Circuit Breakers
- Sewer: Public Sewer
- Water: Lake Michigan
Community & neighborhood
Security
- Security features: Carbon Monoxide Detector(s)
Community
- Community features: Park, Tennis Court(s), Curbs, Sidewalks, Street Paved
Location
- Region: Riverside
Other
Other facts
- Listing terms: Conventional
- Ownership: Fee Simple
Price history
| Date | Event | Price |
|---|---|---|
| 7/15/2025 | Sold | $555,000+0.9%$262/sqft |
Source: | ||
| 7/9/2025 | Pending sale | $550,000$260/sqft |
Source: | ||
| 5/28/2025 | Contingent | $550,000$260/sqft |
Source: | ||
| 5/22/2025 | Listed for sale | $550,000$260/sqft |
Source: | ||
Public tax history
| Year | Property taxes | Tax assessment |
|---|---|---|
| 2023 | $13,447 -2.3% | $48,000 +14% |
| 2022 | $13,768 +3.6% | $42,100 |
| 2021 | $13,288 +2.2% | $42,100 |
Find assessor info on the county website
Neighborhood: 60546
Nearby schools
GreatSchools rating
- 9/10Central Elementary SchoolGrades: PK-5Distance: 0.8 mi
- 8/10L J Hauser Jr High SchoolGrades: 6-8Distance: 0.8 mi
- 10/10Riverside Brookfield Twp High SchoolGrades: 9-12Distance: 1.3 mi
Schools provided by the listing agent
- Middle: L J Hauser Junior High School
- High: Riverside Brookfield Twp Senior
- District: 96
Source: MRED as distributed by MLS GRID. This data may not be complete. We recommend contacting the local school district to confirm school assignments for this home.
Get a cash offer in 3 minutes
Find out how much your home could sell for in as little as 3 minutes with a no-obligation cash offer.
Estimated market value$600,500
Get a cash offer in 3 minutes
Find out how much your home could sell for in as little as 3 minutes with a no-obligation cash offer.
Estimated market value
$600,500


