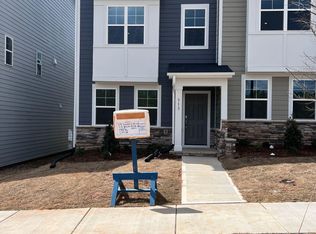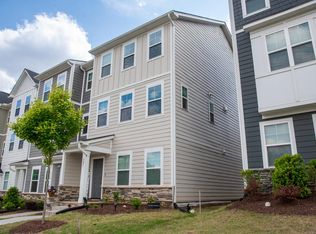Sold for $285,000 on 12/02/25
Zestimate®
$285,000
317 Devon Cliffs Dr, Wake Forest, NC 27587
3beds
1,894sqft
Townhouse, Residential
Built in 2022
1,306.8 Square Feet Lot
$285,000 Zestimate®
$150/sqft
$2,008 Estimated rent
Home value
$285,000
$271,000 - $299,000
$2,008/mo
Zestimate® history
Loading...
Owner options
Explore your selling options
What's special
You have arrived! Your dream townhouse awaits in Devon Square. Discover the perfect blend of comfort and convenience in this beautifully maintained and freshly painted townhouse located in the desirable Devon Square community of Wake Forest. This home offers an unparalleled lifestyle, combining modern amenities with direct access to nature's beauty. Step inside to find a thoughtfully designed living space, ideal for both relaxing and entertaining. The convenience of a private garage provides ample storage and secure parking. One of the standout features of this location is the direct access and close proximity to beautiful Joyner Park via the walking trails. Imaging starting your day with a refreshing stroll or enjoying an evening walk through the expansive picturesque grounds of this local gem. As a resident of Devon Square, you'll also have exclusive access to fantastic community amenities, including a sparkling swimming pool, perfect for unwinding on warm summer days, and a well-appointed clubhouse, ideal for social gatherings and community events. This townhouse in Devon Square isn't just a home, it's a lifestyle. Don't miss your chance to experience the best of Wake Forest living. Highly unlikely this move-in ready home will remain on the market for long, so hurry and schedule your showing appointment today!
Zillow last checked: 8 hours ago
Listing updated: December 02, 2025 at 05:24pm
Listed by:
Bryan Guarnieri 919-906-4840,
Coldwell Banker HPW
Bought with:
Julia Armstrong, 282894
EXP Realty LLC
Source: Doorify MLS,MLS#: 10111124
Facts & features
Interior
Bedrooms & bathrooms
- Bedrooms: 3
- Bathrooms: 4
- Full bathrooms: 3
- 1/2 bathrooms: 1
Heating
- Central
Cooling
- Ceiling Fan(s), Central Air
Features
- Flooring: Carpet, Vinyl
- Has fireplace: No
Interior area
- Total structure area: 1,894
- Total interior livable area: 1,894 sqft
- Finished area above ground: 1,894
- Finished area below ground: 0
Property
Parking
- Total spaces: 2
- Parking features: Garage - Attached, Open
- Attached garage spaces: 1
- Uncovered spaces: 1
Features
- Levels: Three Or More
- Stories: 3
- Has view: Yes
Lot
- Size: 1,306 sqft
- Dimensions: 19 x 79 x 19 x 79
Details
- Parcel number: 1841.05187384.000
- Zoning: RMX
- Special conditions: Standard
Construction
Type & style
- Home type: Townhouse
- Architectural style: Contemporary, Transitional
- Property subtype: Townhouse, Residential
Materials
- Fiber Cement, HardiPlank Type
- Foundation: See Remarks
- Roof: Shingle
Condition
- New construction: No
- Year built: 2022
Details
- Builder name: Lennar
Utilities & green energy
- Sewer: Public Sewer
- Water: Public
Community & neighborhood
Location
- Region: Wake Forest
- Subdivision: Devon Square
HOA & financial
HOA
- Has HOA: Yes
- HOA fee: $100 monthly
- Services included: Maintenance Grounds
Other financial information
- Additional fee information: Second HOA Fee $337.5 Semi-Annually
Price history
| Date | Event | Price |
|---|---|---|
| 12/2/2025 | Sold | $285,000-5%$150/sqft |
Source: | ||
| 11/10/2025 | Pending sale | $299,900$158/sqft |
Source: | ||
| 10/21/2025 | Price change | $299,900-3.2%$158/sqft |
Source: | ||
| 9/25/2025 | Price change | $309,900-3.1%$164/sqft |
Source: | ||
| 8/18/2025 | Price change | $319,900-1.5%$169/sqft |
Source: | ||
Public tax history
| Year | Property taxes | Tax assessment |
|---|---|---|
| 2025 | $2,891 +0.4% | $306,411 |
| 2024 | $2,880 +95% | $306,411 +22.4% |
| 2023 | $1,477 +1863.8% | $250,354 +456.3% |
Find assessor info on the county website
Neighborhood: 27587
Nearby schools
GreatSchools rating
- 8/10Richland Creek Elementary SchoolGrades: PK-5Distance: 0.6 mi
- 4/10Wake Forest Middle SchoolGrades: 6-8Distance: 3 mi
- 7/10Wake Forest High SchoolGrades: 9-12Distance: 0.9 mi
Schools provided by the listing agent
- Elementary: Wake - Richland Creek
- Middle: Wake - Wake Forest
- High: Wake - Wake Forest
Source: Doorify MLS. This data may not be complete. We recommend contacting the local school district to confirm school assignments for this home.
Get a cash offer in 3 minutes
Find out how much your home could sell for in as little as 3 minutes with a no-obligation cash offer.
Estimated market value
$285,000
Get a cash offer in 3 minutes
Find out how much your home could sell for in as little as 3 minutes with a no-obligation cash offer.
Estimated market value
$285,000

