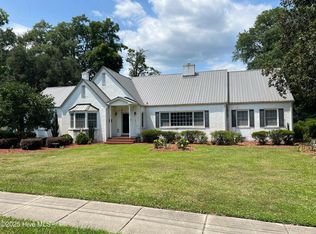Sold for $146,000 on 12/12/24
Zestimate®
$146,000
317 E 1st Avenue, Chadbourn, NC 28431
4beds
2,900sqft
Single Family Residence
Built in 1936
0.44 Acres Lot
$146,000 Zestimate®
$50/sqft
$1,990 Estimated rent
Home value
$146,000
Estimated sales range
Not available
$1,990/mo
Zestimate® history
Loading...
Owner options
Explore your selling options
What's special
317 E 1ST AVE CHADBOURN NC --- 4 bedrooms, 2 bathrooms, approx 2900 sq ft, roughly 0.44+/- acre corner lot..... convenient location in town, near shopping, banks, schools, dining, easy access to Hwy 410 and Hwy 74/76..... interior includes: 2 kitchens (yes, that's right), breakfast nook room, dining room, large living room with fireplace, family room, 1 of the bedrooms downstairs could be a home office with separate exterior entrance/exit, lots of storage closets..... exterior features: covered front porch, paved driveway, detached garage/workshop building with upstairs additional storage space and rear carport, concrete patio with concrete picnic table and benches, well groomed yard..... NOTES: measurements may be approximate based on multiple data sources, including LA manual efforts... priced to be sold AS IS... NO HOA
Zillow last checked: 8 hours ago
Listing updated: December 13, 2024 at 06:26am
Listed by:
Eric D Hill 910-625-8199,
Atlantic Blue Coast Realty LLC
Bought with:
Eric D Hill, 250127
Atlantic Blue Coast Realty LLC
Source: Hive MLS,MLS#: 100472920 Originating MLS: Brunswick County Association of Realtors
Originating MLS: Brunswick County Association of Realtors
Facts & features
Interior
Bedrooms & bathrooms
- Bedrooms: 4
- Bathrooms: 2
- Full bathrooms: 2
Bedroom 2
- Description: or office
Bedroom 3
- Description: upstairs
Bedroom 4
- Description: upstairs
Bathroom 2
- Description: upstairs
Kitchen
- Description: kitchen 1
Kitchen
- Description: kitchen 2 w/ laundry
Living room
- Description: w/ fireplace
Other
- Description: unfinished stg/utility
Heating
- Fireplace(s), Gas Pack, Other
Cooling
- Central Air, Other
Appliances
- Laundry: In Kitchen
Features
- None
Interior area
- Total structure area: 2,900
- Total interior livable area: 2,900 sqft
Property
Parking
- Total spaces: 1
- Parking features: Detached, See Remarks, Paved
- Carport spaces: 1
Features
- Levels: Two
- Stories: 2
- Patio & porch: Covered, Porch
- Fencing: None
Lot
- Size: 0.44 Acres
- Features: Corner Lot
Details
- Additional structures: Storage, Workshop
- Parcel number: 25678
- Zoning: RES
- Special conditions: Standard
Construction
Type & style
- Home type: SingleFamily
- Property subtype: Single Family Residence
Materials
- Brick, Brick Veneer
- Foundation: Crawl Space
- Roof: Shingle
Condition
- New construction: No
- Year built: 1936
Utilities & green energy
- Utilities for property: Sewer Connected, Water Connected
Community & neighborhood
Location
- Region: Chadbourn
- Subdivision: Not In Subdivision
Other
Other facts
- Listing agreement: Exclusive Right To Sell
- Listing terms: Cash,Conventional
- Road surface type: Paved
Price history
| Date | Event | Price |
|---|---|---|
| 12/12/2024 | Sold | $146,000-11%$50/sqft |
Source: | ||
| 10/31/2024 | Contingent | $164,000$57/sqft |
Source: | ||
| 10/25/2024 | Listed for sale | $164,000+107.6%$57/sqft |
Source: | ||
| 10/5/2005 | Sold | $79,000$27/sqft |
Source: Agent Provided | ||
Public tax history
| Year | Property taxes | Tax assessment |
|---|---|---|
| 2024 | $2,130 +68.4% | $139,600 |
| 2023 | $1,265 | $139,600 |
| 2022 | $1,265 | $139,600 |
Find assessor info on the county website
Neighborhood: 28431
Nearby schools
GreatSchools rating
- 4/10Chadbourn ElementaryGrades: PK-5Distance: 0.2 mi
- NAChadbourn MiddleGrades: 6-8Distance: 1 mi
- 3/10West Columbus HighGrades: 9-12Distance: 5.9 mi
Schools provided by the listing agent
- Elementary: Chadbourn
- Middle: Chadbourn
- High: West Columbus
Source: Hive MLS. This data may not be complete. We recommend contacting the local school district to confirm school assignments for this home.

Get pre-qualified for a loan
At Zillow Home Loans, we can pre-qualify you in as little as 5 minutes with no impact to your credit score.An equal housing lender. NMLS #10287.
