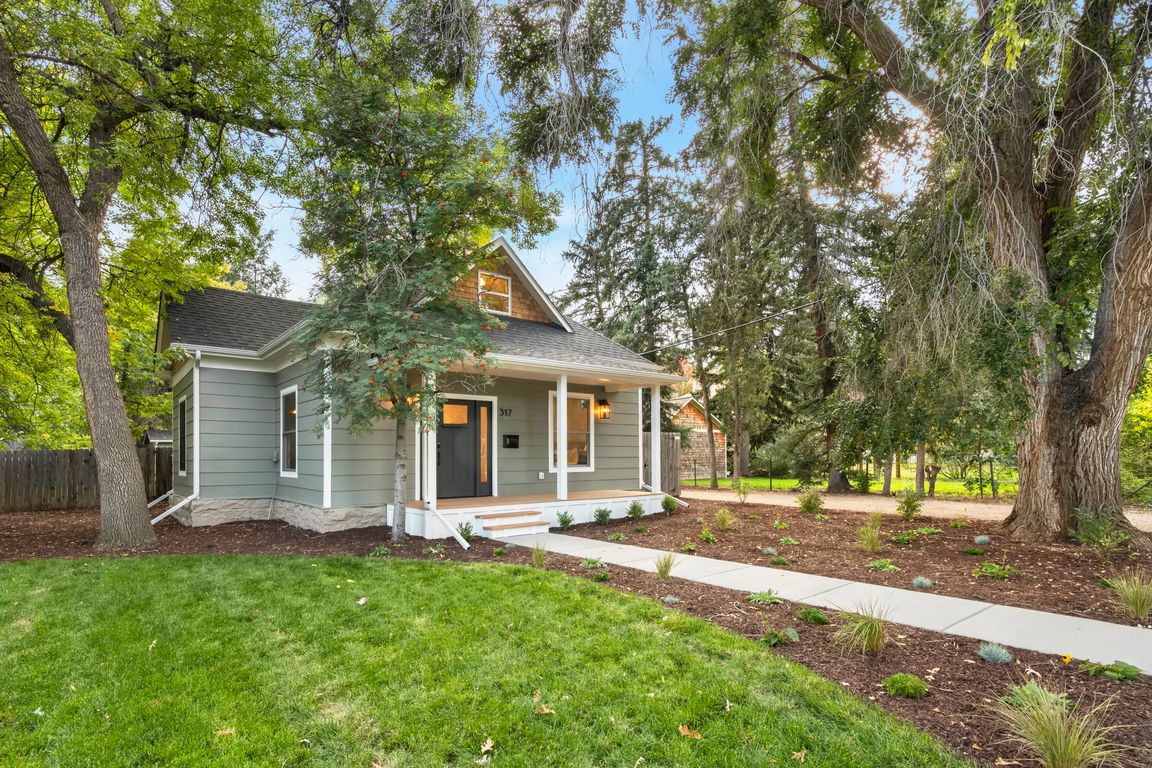
For sale
$1,550,000
4beds
2,987sqft
317 E Laurel St, Fort Collins, CO 80524
4beds
2,987sqft
Residential-detached, residential
Built in 1909
0.25 Acres
2 Garage spaces
$519 price/sqft
What's special
What so many search for in Old Town but struggle to find is here. There are no compromises on this Laurel St Dormer Bungalow. Sitting on an oversized, extra wide, extra deep lot with alley on 2 sides for unmatched privacy and distance from neighbors, this home was completely renovated to ...
- 50 days |
- 2,651 |
- 112 |
Source: IRES,MLS#: 1045120
Travel times
Family Room
Kitchen
Primary Bedroom
Zillow last checked: 8 hours ago
Listing updated: November 20, 2025 at 02:38pm
Listed by:
Ryan Jenkins 970-412-8551,
Grey Rock Realty,
Scott Lowe 970-412-8551,
Grey Rock Realty
Source: IRES,MLS#: 1045120
Facts & features
Interior
Bedrooms & bathrooms
- Bedrooms: 4
- Bathrooms: 3
- Full bathrooms: 2
- 1/2 bathrooms: 1
- Main level bedrooms: 1
Primary bedroom
- Area: 216
- Dimensions: 18 x 12
Bedroom 2
- Area: 132
- Dimensions: 12 x 11
Bedroom 3
- Area: 132
- Dimensions: 12 x 11
Bedroom 4
- Area: 195
- Dimensions: 15 x 13
Dining room
- Area: 156
- Dimensions: 13 x 12
Family room
- Area: 256
- Dimensions: 16 x 16
Kitchen
- Area: 204
- Dimensions: 12 x 17
Living room
- Area: 144
- Dimensions: 12 x 12
Heating
- Heat Pump
Cooling
- Wall/Window Unit(s), Ductless
Appliances
- Included: Gas Range/Oven, Self Cleaning Oven, Dishwasher, Refrigerator, Washer, Dryer, Microwave, Disposal
- Laundry: Washer/Dryer Hookups, Upper Level
Features
- High Speed Internet, Eat-in Kitchen, Separate Dining Room, Cathedral/Vaulted Ceilings, Open Floorplan, Pantry, Walk-In Closet(s), Kitchen Island, High Ceilings, Open Floor Plan, Walk-in Closet, 9ft+ Ceilings
- Flooring: Wood
- Windows: Double Pane Windows
- Basement: Partial
Interior area
- Total structure area: 2,987
- Total interior livable area: 2,987 sqft
- Finished area above ground: 2,707
- Finished area below ground: 280
Video & virtual tour
Property
Parking
- Total spaces: 2
- Parking features: Alley Access, Oversized
- Garage spaces: 2
- Details: Garage Type: Detached
Accessibility
- Accessibility features: Level Lot, Level Drive, Main Floor Bath, Accessible Bedroom, Main Level Laundry
Features
- Levels: Two
- Stories: 2
- Patio & porch: Deck
- Exterior features: Lighting
- Fencing: Fenced,Wood
Lot
- Size: 0.25 Acres
- Features: Curbs, Gutters, Sidewalks, Lawn Sprinkler System, Wooded, Level
Details
- Parcel number: R0055239
- Zoning: NCM
- Special conditions: Private Owner
Construction
Type & style
- Home type: SingleFamily
- Architectural style: Contemporary/Modern
- Property subtype: Residential-Detached, Residential
Materials
- Wood/Frame
- Roof: Composition
Condition
- Not New, Previously Owned
- New construction: No
- Year built: 1909
Utilities & green energy
- Electric: Electric, City of FTC
- Gas: Natural Gas, Xcel Energy
- Sewer: City Sewer
- Water: City Water, City of FTC
- Utilities for property: Natural Gas Available, Electricity Available, Trash: City of FTC (Republic)
Green energy
- Energy efficient items: HVAC
Community & HOA
Community
- Security: Fire Alarm
- Subdivision: Ftc
HOA
- Has HOA: No
Location
- Region: Fort Collins
Financial & listing details
- Price per square foot: $519/sqft
- Tax assessed value: $903,300
- Annual tax amount: $5,454
- Date on market: 10/5/2025
- Cumulative days on market: 50 days
- Listing terms: Cash,Conventional,FHA,VA Loan
- Exclusions: Sellers Personal Property And Staging
- Electric utility on property: Yes
- Road surface type: Paved, Asphalt