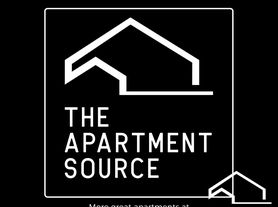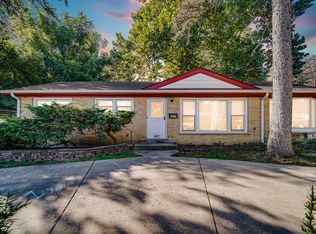This charming maintained 4-bedroom 2.5 bath duplex located in the desirable Ivy Hills neighborhood, 10 minutes to downtown Arlington Heights and Metra train. Easy access to 53 getting to O'Hare in 22 mins. This duplex features hardwood floors main level. Kitchen with maple cabinets, granite countertops and stainless steel appliances.The main level has a separate eating area, perfect for family meals or casual dinning, as well as a dedicated space for a home office- ideal for remote work or study. The well- designed floor plan provides plenty of room for relaxation and privacy. Upstairs you will find generously sized bedrooms, including a primary suite with attached bath. Enjoy the outdoors in the spacious backyard for outdoor BQ's. Private basement providing additional storage space where washer/dryer/sink are located. This also has it's own private garage giving you easy access to your vehicle. Don't miss this chance to live with walking distance Lake Arlington, Ivy Hills and shops, market, restaurants. No Pets & Smoking. Lawn service included in rent.
Apartment for rent
$3,000/mo
317 E Valley Ln, Arlington Heights, IL 60004
4beds
1,700sqft
Price may not include required fees and charges.
Multifamily
Available now
No pets
Central air, ceiling fan
In unit laundry
1 Attached garage space parking
Natural gas, forced air
What's special
Generously sized bedroomsSeparate eating areaKitchen with maple cabinetsWell-designed floor planSpacious backyardGranite countertopsHardwood floors
- 16 days
- on Zillow |
- -- |
- -- |
Travel times
Renting now? Get $1,000 closer to owning
Unlock a $400 renter bonus, plus up to a $600 savings match when you open a Foyer+ account.
Offers by Foyer; terms for both apply. Details on landing page.
Facts & features
Interior
Bedrooms & bathrooms
- Bedrooms: 4
- Bathrooms: 3
- Full bathrooms: 2
- 1/2 bathrooms: 1
Rooms
- Room types: Dining Room
Heating
- Natural Gas, Forced Air
Cooling
- Central Air, Ceiling Fan
Appliances
- Included: Dishwasher, Dryer, Microwave, Range, Refrigerator, Washer
- Laundry: In Unit, Washer Hookup
Features
- Cathedral Ceiling(s), Ceiling Fan(s), Granite Counters, Separate Dining Room
- Flooring: Wood
- Has basement: Yes
Interior area
- Total interior livable area: 1,700 sqft
Property
Parking
- Total spaces: 1
- Parking features: Attached, Garage, Covered
- Has attached garage: Yes
- Details: Contact manager
Features
- Exterior features: Contact manager
Details
- Parcel number: 0317306016
Construction
Type & style
- Home type: MultiFamily
- Property subtype: MultiFamily
Materials
- Roof: Asphalt
Condition
- Year built: 1974
Building
Management
- Pets allowed: No
Community & HOA
Location
- Region: Arlington Heights
Financial & listing details
- Lease term: 12 Months
Price history
| Date | Event | Price |
|---|---|---|
| 10/2/2025 | Price change | $3,000-6.3%$2/sqft |
Source: MRED as distributed by MLS GRID #12474741 | ||
| 9/17/2025 | Listed for rent | $3,200$2/sqft |
Source: MRED as distributed by MLS GRID #12474741 | ||
| 9/17/2025 | Listing removed | $3,200$2/sqft |
Source: MRED as distributed by MLS GRID #12425098 | ||
| 8/20/2025 | Price change | $3,200-5.9%$2/sqft |
Source: MRED as distributed by MLS GRID #12425098 | ||
| 7/29/2025 | Listed for rent | $3,400+25.9%$2/sqft |
Source: MRED as distributed by MLS GRID #12425098 | ||

