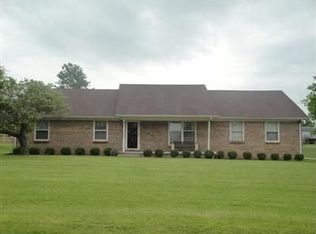Sold for $650,000 on 05/19/23
$650,000
317 Enid Ct, Georgetown, KY 40324
7beds
5,872sqft
Single Family Residence
Built in 2008
1 Acres Lot
$720,600 Zestimate®
$111/sqft
$5,190 Estimated rent
Home value
$720,600
$685,000 - $757,000
$5,190/mo
Zestimate® history
Loading...
Owner options
Explore your selling options
What's special
This very large home on approx 1 acre is a joy for everyone. Formal & casual spaces include dining, living & entertainment. There are 7 bedrooms, possibly 8. The newly finished basement is set up perfectly for theater or gaming, etc. The kitchen is a dream with tons of cabinet & counter space. Relax in your outdoor oasis under the cabana & deck around the pool. Attached & detached garages have 4 bays total in addition to an oversized driveway for parking. This home is intelligently & conveniently designed with mudroom/drop zone/pet stations, pantries, office, den & much more. Comfortable GeoThermal HVAC system. Come see to believe.
Zillow last checked: 8 hours ago
Listing updated: August 28, 2025 at 11:15am
Listed by:
Billie Mussman 859-707-4528,
Sapphire Sands Realty
Bought with:
Kymberly M McCreary, 243464
Keller Williams Commonwealth
Source: Imagine MLS,MLS#: 23003431
Facts & features
Interior
Bedrooms & bathrooms
- Bedrooms: 7
- Bathrooms: 5
- Full bathrooms: 4
- 1/2 bathrooms: 1
Primary bedroom
- Description: Beautiful, oversized primary suite
- Level: Second
Bedroom 1
- Description: 1
- Level: Second
Bedroom 2
- Description: 2
- Level: Second
Bedroom 3
- Description: 3
- Level: Second
Bedroom 4
- Description: 4
- Level: Second
Bedroom 5
- Description: 7 - Guest room
- Level: First
Bathroom 1
- Description: Full Bath, Near guest room, stand up shower
- Level: First
Bathroom 2
- Description: Full Bath, Primary suite
- Level: Second
Bathroom 3
- Description: Full Bath, Jack & Jill bath #1
- Level: Second
Bathroom 4
- Description: Full Bath, Jack & Jill bath #2
- Level: Second
Bathroom 5
- Description: Half Bath
- Level: First
Den
- Description: Off kitchen
- Level: First
Dining room
- Description: Casual
- Level: First
Dining room
- Description: Formal
- Level: First
Dining room
- Description: Casual
- Level: First
Foyer
- Level: First
Foyer
- Level: First
Kitchen
- Level: First
Living room
- Description: Fireplace, entry to cabana & pool
- Level: First
Living room
- Description: Fireplace, entry to cabana & pool
- Level: First
Office
- Description: Possible 8th bedroom
- Level: First
Other
- Description: Mudroom
- Level: First
Other
- Description: Mudroom
- Level: First
Recreation room
- Level: Lower
Recreation room
- Level: Lower
Utility room
- Level: Second
Heating
- Geothermal
Cooling
- Geothermal
Appliances
- Included: Disposal, Dishwasher, Microwave, Refrigerator, Trash Compactor, Range
- Laundry: Electric Dryer Hookup, Washer Hookup
Features
- Breakfast Bar, Entrance Foyer, Walk-In Closet(s), Ceiling Fan(s)
- Flooring: Carpet, Hardwood, Tile
- Doors: Storm Door(s)
- Windows: Insulated Windows, Storm Window(s), Blinds, Screens
- Basement: Finished,Interior Entry,Partial,Partially Finished,Sump Pump,Walk-Up Access
- Has fireplace: Yes
- Fireplace features: Gas Log, Insert, Living Room, Propane
Interior area
- Total structure area: 5,872
- Total interior livable area: 5,872 sqft
- Finished area above ground: 4,984
- Finished area below ground: 888
Property
Parking
- Total spaces: 4
- Parking features: Attached Garage, Detached Garage, Driveway, Garage Door Opener, Off Street, Garage Faces Side
- Garage spaces: 4
- Has uncovered spaces: Yes
Features
- Levels: Two
- Patio & porch: Deck, Porch
- Has private pool: Yes
- Pool features: Above Ground
- Fencing: Chain Link,Privacy,Wood
- Has view: Yes
- View description: Neighborhood
Lot
- Size: 1 Acres
Details
- Additional structures: Shed(s)
- Parcel number: 11430084.000
- Other equipment: Dehumidifier, Home Theater
Construction
Type & style
- Home type: SingleFamily
- Architectural style: Craftsman
- Property subtype: Single Family Residence
Materials
- Stone, Vinyl Siding
- Foundation: Concrete Perimeter
- Roof: Dimensional Style
Condition
- New construction: No
- Year built: 2008
Utilities & green energy
- Sewer: Septic Tank
- Water: Public
- Utilities for property: Electricity Connected, Water Connected, Propane Connected
Community & neighborhood
Security
- Security features: Security System Owned
Location
- Region: Georgetown
- Subdivision: Lancelot
Price history
| Date | Event | Price |
|---|---|---|
| 5/19/2023 | Sold | $650,000-12.8%$111/sqft |
Source: | ||
| 4/6/2023 | Contingent | $745,000$127/sqft |
Source: | ||
| 3/27/2023 | Price change | $745,000-0.7%$127/sqft |
Source: | ||
| 3/16/2023 | Price change | $750,000-6%$128/sqft |
Source: | ||
| 3/10/2023 | Price change | $798,000-0.1%$136/sqft |
Source: | ||
Public tax history
| Year | Property taxes | Tax assessment |
|---|---|---|
| 2022 | $4,364 +3.9% | $503,000 +5% |
| 2021 | $4,201 +1065.9% | $479,000 +32.9% |
| 2017 | $360 -87.1% | $360,307 |
Find assessor info on the county website
Neighborhood: 40324
Nearby schools
GreatSchools rating
- 5/10Western Elementary SchoolGrades: K-5Distance: 2.3 mi
- 8/10Scott County Middle SchoolGrades: 6-8Distance: 4.2 mi
- 6/10Scott County High SchoolGrades: 9-12Distance: 4.2 mi
Schools provided by the listing agent
- Elementary: Western
- Middle: Scott Co
- High: Great Crossing
Source: Imagine MLS. This data may not be complete. We recommend contacting the local school district to confirm school assignments for this home.

Get pre-qualified for a loan
At Zillow Home Loans, we can pre-qualify you in as little as 5 minutes with no impact to your credit score.An equal housing lender. NMLS #10287.
