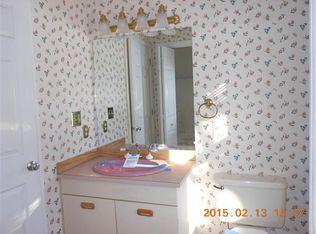Closed
Listed by:
Josh Judge,
BHHS Verani Londonderry Cell:603-498-0222
Bought with: Realty One Group Next Level
$465,000
317 Fox Run Road, Hudson, NH 03051
2beds
2,288sqft
Condominium
Built in 1988
-- sqft lot
$469,300 Zestimate®
$203/sqft
$3,169 Estimated rent
Home value
$469,300
$432,000 - $507,000
$3,169/mo
Zestimate® history
Loading...
Owner options
Explore your selling options
What's special
Welcome to this spacious detached condo at the end of a road and surrounded by trees, in the Village at Barrett Hill! Pull into your garage and have a direct entry right into the open and airy living room with cathedral ceilings and cozy fireplace. Granite countertops accent the spacious kitchen with eat-in area and sliders out to the back deck. You’ll love the contemporary layout and seamless flow of both the first and second floors! The large primary bedroom is a few steps up from the living room and offers a wonderful ensuite bath. Just a few more steps up takes you to another bedroom and bath. But that’s not all, a large finished room in the basement has another fireplace and walkout sliders, perfect for an entertainment room or anything else you could imagine. This beautifully managed community offers excellent amenities, including clubhouse with in-ground pool and tennis courts and is conveniently located close to shopping and restaurants. Enjoy the convenience of maintenance-free living in wonderful surroundings. The HOA fee covers exterior maintenance, including roof, siding, trash, landscaping and snow removal right to your front door. Close to extensive walking trails.
Zillow last checked: 8 hours ago
Listing updated: August 20, 2025 at 12:42pm
Listed by:
Josh Judge,
BHHS Verani Londonderry Cell:603-498-0222
Bought with:
Ryan Kalantzis
Realty One Group Next Level
Source: PrimeMLS,MLS#: 5052959
Facts & features
Interior
Bedrooms & bathrooms
- Bedrooms: 2
- Bathrooms: 3
- Full bathrooms: 2
- 1/2 bathrooms: 1
Heating
- Natural Gas, Forced Air
Cooling
- Central Air
Appliances
- Included: Dishwasher, ENERGY STAR Qualified Dryer, Microwave, Gas Range, Refrigerator, ENERGY STAR Qualified Washer
- Laundry: 1st Floor Laundry
Features
- Cathedral Ceiling(s), Ceiling Fan(s), Dining Area, Home Theater Wiring, Kitchen/Dining, Living/Dining, Soaking Tub, Wired for Sound, Vaulted Ceiling(s)
- Flooring: Carpet, Hardwood, Vinyl Plank
- Windows: Blinds
- Basement: Daylight,Finished,Insulated,Storage Space,Interior Access,Exterior Entry,Walk-Out Access
- Number of fireplaces: 2
- Fireplace features: Gas, 2 Fireplaces
Interior area
- Total structure area: 2,488
- Total interior livable area: 2,288 sqft
- Finished area above ground: 1,762
- Finished area below ground: 526
Property
Parking
- Total spaces: 2
- Parking features: Paved
- Garage spaces: 2
Features
- Levels: Two
- Stories: 2
- Exterior features: Deck
Lot
- Features: Country Setting, Hilly, Landscaped, Level, Walking Trails, Wooded
Details
- Parcel number: HDSOM168B068L037
- Zoning description: residential
Construction
Type & style
- Home type: Condo
- Architectural style: Contemporary
- Property subtype: Condominium
Materials
- Clapboard Exterior, Wood Siding
- Foundation: Concrete
- Roof: Asphalt Shingle
Condition
- New construction: No
- Year built: 1988
Utilities & green energy
- Electric: Circuit Breakers
- Sewer: Public Sewer
- Utilities for property: Cable at Site, Fiber Optic Internt Avail
Community & neighborhood
Location
- Region: Hudson
HOA & financial
Other financial information
- Additional fee information: Fee: $734
Other
Other facts
- Road surface type: Paved
Price history
| Date | Event | Price |
|---|---|---|
| 8/20/2025 | Sold | $465,000+1.1%$203/sqft |
Source: | ||
| 7/23/2025 | Listed for sale | $459,900+77%$201/sqft |
Source: | ||
| 4/26/2019 | Sold | $259,900$114/sqft |
Source: | ||
| 4/2/2019 | Listed for sale | $259,900+4%$114/sqft |
Source: Coco, Early & Associates Windham Division #4743130 Report a problem | ||
| 11/16/2018 | Listing removed | $249,900$109/sqft |
Source: Century 21 North East #4698635 Report a problem | ||
Public tax history
| Year | Property taxes | Tax assessment |
|---|---|---|
| 2024 | $5,507 +4.9% | $334,800 |
| 2023 | $5,250 +7% | $334,800 +0.2% |
| 2022 | $4,908 -12.1% | $334,100 +27.9% |
Find assessor info on the county website
Neighborhood: 03051
Nearby schools
GreatSchools rating
- NADr. H. O. Smith Elementary SchoolGrades: K-1Distance: 1.6 mi
- 4/10Hudson Memorial SchoolGrades: 6-8Distance: 1.3 mi
- 1/10Alvirne High SchoolGrades: 9-12Distance: 1.9 mi
Schools provided by the listing agent
- Elementary: Hills Garrison Elem
- Middle: Hudson Memorial School
- High: Alvirne High School
- District: Hudson City School District
Source: PrimeMLS. This data may not be complete. We recommend contacting the local school district to confirm school assignments for this home.
Get a cash offer in 3 minutes
Find out how much your home could sell for in as little as 3 minutes with a no-obligation cash offer.
Estimated market value$469,300
Get a cash offer in 3 minutes
Find out how much your home could sell for in as little as 3 minutes with a no-obligation cash offer.
Estimated market value
$469,300
