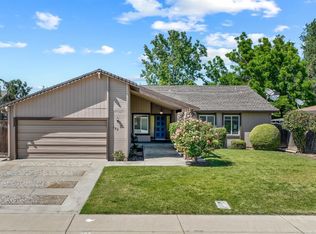Closed
$520,000
317 Gilbert Dr, Ripon, CA 95366
3beds
1,612sqft
Single Family Residence
Built in 1985
7,697.05 Square Feet Lot
$520,700 Zestimate®
$323/sqft
$2,598 Estimated rent
Home value
$520,700
$495,000 - $547,000
$2,598/mo
Zestimate® history
Loading...
Owner options
Explore your selling options
What's special
Huge Price improvement on this Beautiful custom home in one of Ripons most sought-after neighborhoods! This versatile 3-bedroom layout offers the potential for 5 bedroom, providing plenty of space to grow, work, or host. Inside, enjoy a modern open-concept floor plan with stylish updates throughout. the kitchen shines with new granite countertops, a spacious layout and a great flow into the living and dining areas perfect for everyday living and entertaining. Fresh LVP flooring, updated finishes, and interior/exterior paint make this home move-in ready. The backyard is a blank slate ready for your personal touch, with mature shade trees offering relief on hot summer days. Located in a highy desired community with excellent schools, a safe small-town feel, and growing amenities. A fantastic value - don't wait!!
Zillow last checked: 8 hours ago
Listing updated: January 02, 2026 at 12:39pm
Listed by:
Carla De Jong DRE #01299941 209-541-4428,
PMZ Real Estate
Bought with:
Lisa Freitas-Vandermeer, DRE #02055817
Concierge Real Estate Services
Source: MetroList Services of CA,MLS#: 225092580Originating MLS: MetroList Services, Inc.
Facts & features
Interior
Bedrooms & bathrooms
- Bedrooms: 3
- Bathrooms: 2
- Full bathrooms: 2
Primary bedroom
- Features: Ground Floor, Walk-In Closet, Outside Access
Primary bathroom
- Features: Shower Stall(s), Tile, Window
Dining room
- Features: Breakfast Nook, Formal Room, Bar
Kitchen
- Features: Breakfast Area, Breakfast Room, Pantry Closet, Granite Counters, Slab Counter, Kitchen/Family Combo
Heating
- Central, Fireplace Insert, Wood Stove
Cooling
- Ceiling Fan(s), Central Air, Whole House Fan
Appliances
- Included: Free-Standing Gas Range, Dishwasher, Disposal, Microwave
- Laundry: Laundry Room, Cabinets, Inside Room
Features
- Flooring: Vinyl
- Number of fireplaces: 1
- Fireplace features: Insert, Family Room, Wood Burning
Interior area
- Total interior livable area: 1,612 sqft
Property
Parking
- Total spaces: 2
- Parking features: Attached, Garage Faces Front, Guest
- Attached garage spaces: 2
Features
- Stories: 1
- Fencing: Back Yard,Wood,Fenced
Lot
- Size: 7,697 sqft
- Features: Curb(s)/Gutter(s), Shape Regular
Details
- Additional structures: Storage
- Parcel number: 261300140000
- Zoning description: SFR-1
- Special conditions: Standard
Construction
Type & style
- Home type: SingleFamily
- Architectural style: Contemporary,Traditional
- Property subtype: Single Family Residence
Materials
- Stucco, Wood
- Foundation: Raised
- Roof: Composition
Condition
- Year built: 1985
Utilities & green energy
- Sewer: Sewer in Street
- Water: Public
- Utilities for property: Cable Available, Public, Sewer In & Connected, Natural Gas Connected
Community & neighborhood
Location
- Region: Ripon
Other
Other facts
- Price range: $520K - $520K
- Road surface type: Paved
Price history
| Date | Event | Price |
|---|---|---|
| 12/30/2025 | Sold | $520,000-2.1%$323/sqft |
Source: MetroList Services of CA #225092580 Report a problem | ||
| 12/23/2025 | Pending sale | $531,000$329/sqft |
Source: MetroList Services of CA #225092580 Report a problem | ||
| 12/11/2025 | Contingent | $531,000$329/sqft |
Source: MetroList Services of CA #225092580 Report a problem | ||
| 11/25/2025 | Price change | $531,000-4.2%$329/sqft |
Source: MetroList Services of CA #225092580 Report a problem | ||
| 10/11/2025 | Listed for sale | $554,000$344/sqft |
Source: MetroList Services of CA #225092580 Report a problem | ||
Public tax history
| Year | Property taxes | Tax assessment |
|---|---|---|
| 2025 | $2,012 +1.6% | $178,131 +2% |
| 2024 | $1,980 +2% | $174,639 +2% |
| 2023 | $1,941 +1.6% | $171,216 +2% |
Find assessor info on the county website
Neighborhood: 95366
Nearby schools
GreatSchools rating
- 5/10Ripona Elementary SchoolGrades: K-8Distance: 0.2 mi
- 9/10Ripon High SchoolGrades: 9-12Distance: 0.5 mi
- 5/10Ripon Elementary SchoolGrades: K-8Distance: 0.5 mi

Get pre-qualified for a loan
At Zillow Home Loans, we can pre-qualify you in as little as 5 minutes with no impact to your credit score.An equal housing lender. NMLS #10287.
