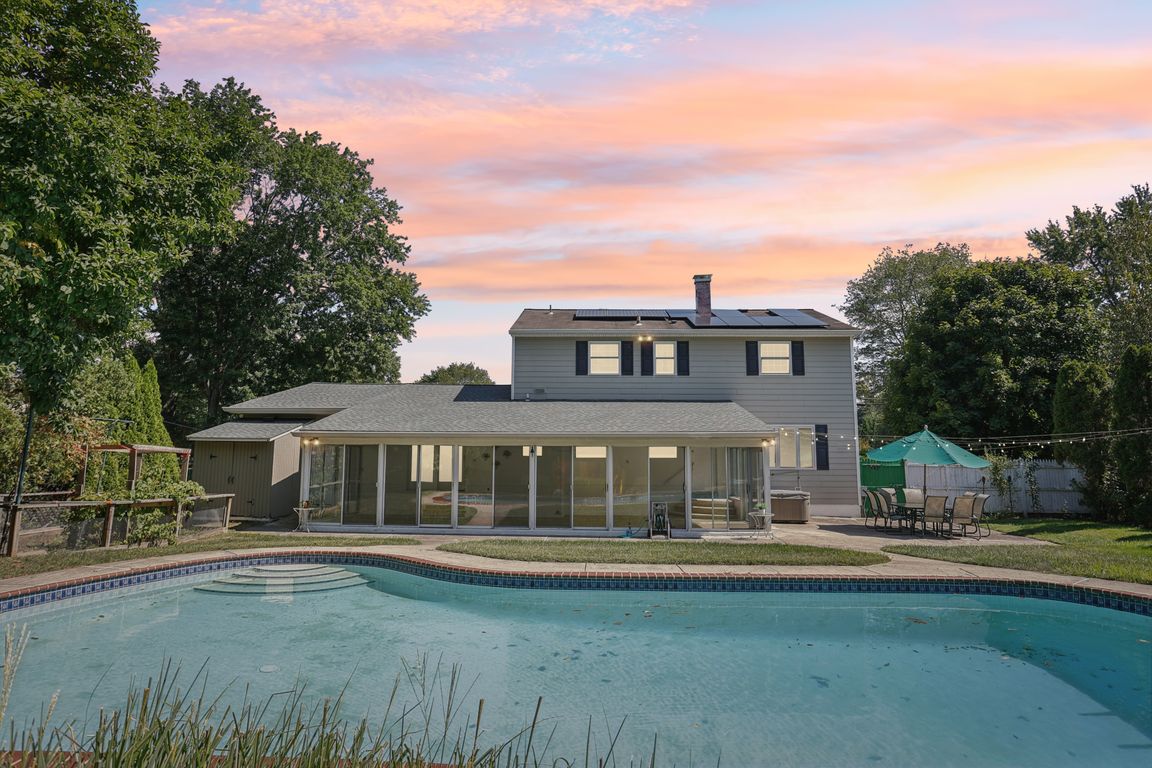Open: Sun 1pm-3pm

For sale
$679,000
4beds
2,189sqft
317 Glenn Ave, Lawrence Township, NJ 08648
4beds
2,189sqft
Single family residence
Built in 1960
0.36 Acres
3 Attached garage spaces
$310 price/sqft
What's special
Welcome to 317 Glenn Avenue in the heart of Lawrence Township, NJ. This is a home that offers the perfect blend of timeless charm and modern convenience, nestled on just over a quarter-acre of beautifully maintained property. From the moment you step inside, this 4-bedroom, 2.5-bathroom residence makes a memorable impression ...
- 27 days |
- 3,662 |
- 149 |
Source: Bright MLS,MLS#: NJME2065152
Travel times
Living Room
Dining Room
Kitchen
Primary Bedroom
Outdoor 2
Sun Room
Zillow last checked: 7 hours ago
Listing updated: September 26, 2025 at 04:09am
Listed by:
Yaryna Bogutskiy 732-910-4432,
Keller Williams Realty West Monmouth
Source: Bright MLS,MLS#: NJME2065152
Facts & features
Interior
Bedrooms & bathrooms
- Bedrooms: 4
- Bathrooms: 3
- Full bathrooms: 2
- 1/2 bathrooms: 1
- Main level bathrooms: 1
Rooms
- Room types: Living Room, Dining Room, Primary Bedroom, Bedroom 2, Bedroom 3, Bedroom 4, Kitchen, Basement, Sun/Florida Room, Laundry, Bathroom 2, Attic, Primary Bathroom
Primary bedroom
- Features: Ceiling Fan(s), Walk-In Closet(s), Flooring - HardWood
- Level: Upper
- Area: 234 Square Feet
- Dimensions: 18 x 13
Bedroom 2
- Features: Flooring - HardWood
- Level: Upper
- Area: 169 Square Feet
- Dimensions: 13 x 13
Bedroom 3
- Features: Flooring - HardWood
- Level: Upper
- Area: 110 Square Feet
- Dimensions: 10 x 11
Bedroom 4
- Features: Flooring - HardWood
- Level: Upper
- Area: 117 Square Feet
- Dimensions: 13 x 9
Primary bathroom
- Level: Upper
Bathroom 2
- Features: Bathroom - Tub Shower
- Level: Upper
Other
- Features: Attic - Pull-Down Stairs, Attic - Floored
- Level: Upper
Basement
- Features: Basement - Partially Finished, Built-in Features, Cedar Closet(s), Flooring - Carpet
- Level: Lower
Dining room
- Features: Flooring - HardWood
- Level: Main
- Area: 168 Square Feet
- Dimensions: 14 x 12
Kitchen
- Features: Built-in Features, Granite Counters, Flooring - Tile/Brick, Kitchen Island, Eat-in Kitchen, Kitchen - Gas Cooking, Pantry
- Level: Main
- Area: 143 Square Feet
- Dimensions: 13 x 11
Laundry
- Level: Main
Living room
- Features: Flooring - HardWood
- Level: Main
- Area: 299 Square Feet
- Dimensions: 13 x 23
Other
- Features: Ceiling Fan(s), Cathedral/Vaulted Ceiling, Flooring - Laminated
- Level: Main
- Area: 576 Square Feet
- Dimensions: 36 x 16
Heating
- Central, Forced Air, Natural Gas
Cooling
- Central Air, Ceiling Fan(s), ENERGY STAR Qualified Equipment, Whole House Fan, Natural Gas
Appliances
- Included: Microwave, Dishwasher, Dryer, Extra Refrigerator/Freezer, Freezer, Oven/Range - Gas, Range Hood, Refrigerator, Washer, Water Heater, Gas Water Heater
- Laundry: Main Level, Laundry Room
Features
- Attic, Built-in Features, Ceiling Fan(s), Chair Railings, Combination Kitchen/Living, Crown Molding, Dining Area, Efficiency, Family Room Off Kitchen, Floor Plan - Traditional, Formal/Separate Dining Room, Eat-in Kitchen, Kitchen Island, Kitchen - Table Space, Pantry, Primary Bath(s), Recessed Lighting, Bathroom - Tub Shower, Bathroom - Stall Shower, Walk-In Closet(s), Dry Wall
- Flooring: Hardwood, Ceramic Tile, Wood
- Doors: Sliding Glass
- Windows: Energy Efficient, Bay/Bow, Window Treatments
- Basement: Partially Finished,Windows,Heated
- Has fireplace: No
Interior area
- Total structure area: 2,189
- Total interior livable area: 2,189 sqft
- Finished area above ground: 2,139
- Finished area below ground: 50
Video & virtual tour
Property
Parking
- Total spaces: 5
- Parking features: Storage, Garage Faces Front, Inside Entrance, Oversized, Attached, Driveway, On Street
- Attached garage spaces: 3
- Uncovered spaces: 2
Accessibility
- Accessibility features: 2+ Access Exits
Features
- Levels: Two
- Stories: 2
- Patio & porch: Patio
- Exterior features: Barbecue, Lighting
- Has private pool: Yes
- Pool features: Heated, In Ground, Private
- Has spa: Yes
- Spa features: Bath
- Fencing: Full
Lot
- Size: 0.36 Acres
- Dimensions: 100 x 150
- Features: Front Yard, Level, Private, Middle Of Block
Details
- Additional structures: Above Grade, Below Grade
- Parcel number: 070350300011
- Zoning: R-3
- Zoning description: Residential
- Special conditions: Standard
Construction
Type & style
- Home type: SingleFamily
- Architectural style: Colonial
- Property subtype: Single Family Residence
Materials
- Frame
- Foundation: Block
- Roof: Asphalt
Condition
- Excellent
- New construction: No
- Year built: 1960
Utilities & green energy
- Electric: 200+ Amp Service
- Sewer: Public Sewer
- Water: Public
Green energy
- Energy efficient items: Home Energy Management, HVAC
Community & HOA
Community
- Subdivision: Nassau Ii
HOA
- Has HOA: No
Location
- Region: Lawrence Township
- Municipality: LAWRENCE TWP
Financial & listing details
- Price per square foot: $310/sqft
- Tax assessed value: $354,800
- Annual tax amount: $10,991
- Date on market: 9/8/2025
- Listing agreement: Exclusive Right To Sell
- Listing terms: Cash,Conventional,FHA,VA Loan
- Ownership: Fee Simple