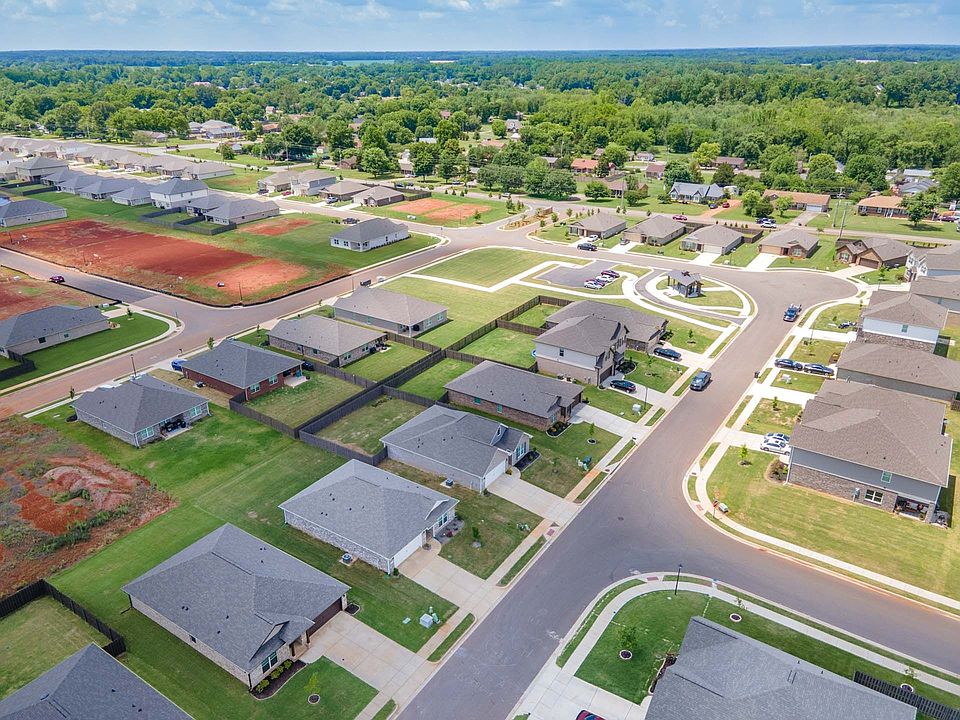UNDER CONSTRUCTION Welcome to The Asheville C, a beautifully designed home in Clearview, ready this September. Enjoy the elegance of one-level living with an open-concept layout. The spacious kitchen features quartz countertops and energy-efficient appliances, with a large island overlooking the living room. The primary bedroom is isolated for privacy and comfort. Step outside to a covered back porch perfect for relaxation. Located near HWY 231/431, this home offers easy access to great schools, shopping, dining, and a future pool & cabana. SAMPLE PHOTOS.
New construction
Special offer
$279,927
317 Keller Dr, Hazel Green, AL 35750
3beds
1,484sqft
Single Family Residence
Built in ----
-- sqft lot
$-- Zestimate®
$189/sqft
$15/mo HOA
What's special
Large islandOpen-concept layoutQuartz countertopsSpacious kitchenEnergy-efficient appliancesCovered back porch
Call: (256) 801-1283
- 27 days
- on Zillow |
- 40 |
- 2 |
Zillow last checked: 7 hours ago
Listing updated: July 16, 2025 at 02:45pm
Listed by:
Angela Hawke 256-783-6850,
Davidson Homes LLC 4
Source: ValleyMLS,MLS#: 21894265
Travel times
Schedule tour
Select your preferred tour type — either in-person or real-time video tour — then discuss available options with the builder representative you're connected with.
Facts & features
Interior
Bedrooms & bathrooms
- Bedrooms: 3
- Bathrooms: 2
- Full bathrooms: 2
Primary bedroom
- Level: First
- Area: 156
- Dimensions: 12 x 13
Bedroom 2
- Level: First
- Area: 99
- Dimensions: 11 x 9
Bedroom 3
- Level: First
- Area: 110
- Dimensions: 11 x 10
Kitchen
- Level: First
- Area: 120
- Dimensions: 10 x 12
Living room
- Level: First
- Area: 238
- Dimensions: 14 x 17
Heating
- Central 1
Cooling
- Central 1
Features
- Ceiling Fan, Eat In Kitchen, Kitchen Island, Pantry
- Flooring: LVP, Carpet
- Has basement: No
- Has fireplace: No
- Fireplace features: None
Interior area
- Total interior livable area: 1,484 sqft
Video & virtual tour
Property
Parking
- Parking features: Garage-Two Car
Features
- Levels: One
- Stories: 1
Construction
Type & style
- Home type: SingleFamily
- Architectural style: Ranch
- Property subtype: Single Family Residence
Materials
- Foundation: Slab
Condition
- New Construction
- New construction: Yes
Details
- Builder name: DAVIDSON HOMES LLC
Utilities & green energy
- Sewer: Public Sewer
- Water: Public
Community & HOA
Community
- Subdivision: Clearview
HOA
- Has HOA: Yes
- HOA fee: $175 annually
- HOA name: Elite
Location
- Region: Hazel Green
Financial & listing details
- Price per square foot: $189/sqft
- Date on market: 7/16/2025
About the community
Views
New Phase Now Selling! - Welcome to Clearview, our flourishing gem in Hazel Green, AL, where tranquility meets ultimate convenience. Just 20 minutes from Huntsville, Clearview blends rural charm with easy access to shopping, dining, and top-rated schools.
Clearview showcases the best of Southeast living with a variety of best-selling floor plans featuring recessed lighting, tile backsplash, and elegant quartz countertops throughout. With thoughtful design and quality craftsmanship, every home is built for modern comfort and style.
Future residents will also enjoy a planned pool and cabana, providing a perfect space for weekend relaxation and neighborhood gatherings.
Explore the best of both comfort and convenience in a community designed for your lifestyle. Whether you're spending time outdoors, entertaining at home, or commuting to nearby employers, Clearview offers a seamless living experience.
Schedule your personalized tour today and discover why Clearview is one of Hazel Green's most desirable communities. Find your perfect fit with Davidson Homes—right here at Clearview.
To explore our panoramic aerial view of the booming Clearview community, click here!
5.99% Fixed Rate + $5K Toward Closing Costs!
Your dream home is the destination! Enjoy a 5.99% fixed rate and $5,000 toward closing costs this summer.Source: Davidson Homes, Inc.

