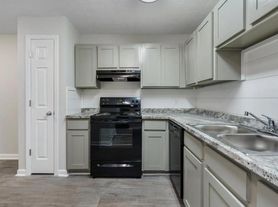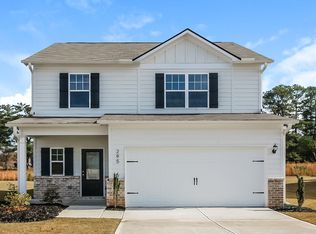Please note, our homes are available on a first-come, first-serve basis and are not reserved until the holding fee agreement is signed and the holding fee is paid by the primary applicant.
This home features Progress Smart Home - Progress Residential's smart home app, which allows you to control the home securely from any of your devices.
This home is priced to rent and won't be around for long. Apply now, while we make this home ready for you, or call to arrange a meeting with your local Progress Residential leasing specialist today.
Interested in this home? You clearly have exceptional taste. This charming 3.0-bedroom, 2.5-bathroom home is not only pet-friendly, but also equipped with smart home features to make everyday life more convenient and connected. Homes like this don't stay on the market for longdon't miss your chance to make it yours. Apply today!
The Homeowners Association (HOA) for this home has a separate application process that applicants will need to complete in addition to Progress Residential's application. This includes self-registering with the HOA, completing the HOA's approval process, and paying any fees required by the HOA.
Some images have been virtually staged to help showcase the potential of spaces in the home. The furnishings shown are for illustrative purposes only and are not included in the home.
House for rent
$2,215/mo
317 Limestone Cir, Conyers, GA 30013
3beds
2,087sqft
Price may not include required fees and charges.
Single family residence
Available Mon Dec 22 2025
Cats, small dogs OK
None laundry
What's special
- 14 days |
- -- |
- -- |
Zillow last checked: 9 hours ago
Listing updated: December 08, 2025 at 07:12am
Travel times
Facts & features
Interior
Bedrooms & bathrooms
- Bedrooms: 3
- Bathrooms: 3
- Full bathrooms: 2
- 1/2 bathrooms: 1
Appliances
- Laundry: Contact manager
Interior area
- Total interior livable area: 2,087 sqft
Property
Parking
- Details: Contact manager
Features
- Exterior features: Smart Home
Details
- Parcel number: 0930020309
Construction
Type & style
- Home type: SingleFamily
- Property subtype: Single Family Residence
Community & HOA
Location
- Region: Conyers
Financial & listing details
- Lease term: Contact For Details
Price history
| Date | Event | Price |
|---|---|---|
| 11/26/2025 | Listed for rent | $2,215$1/sqft |
Source: Zillow Rentals | ||
| 10/31/2025 | Listing removed | $359,900$172/sqft |
Source: | ||
| 10/10/2025 | Listed for sale | $359,900$172/sqft |
Source: | ||
| 10/2/2025 | Pending sale | $359,900$172/sqft |
Source: | ||
| 10/2/2025 | Listed for sale | $359,900-0.3%$172/sqft |
Source: | ||
Neighborhood: 30013
Nearby schools
GreatSchools rating
- 6/10Peek's Chapel Elementary SchoolGrades: PK-5Distance: 1.2 mi
- 6/10Memorial Middle SchoolGrades: 6-8Distance: 2 mi
- 4/10Salem High SchoolGrades: 9-12Distance: 2.4 mi

