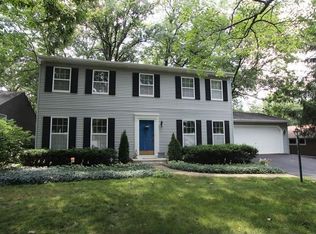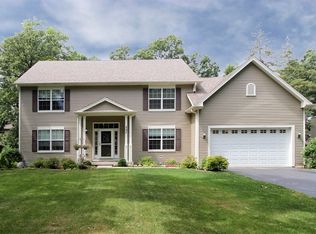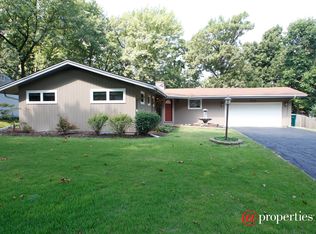Closed
$412,000
317 Linden Rd, Lake Zurich, IL 60047
4beds
3,592sqft
Single Family Residence
Built in 1986
8,842.68 Square Feet Lot
$490,400 Zestimate®
$115/sqft
$4,197 Estimated rent
Home value
$490,400
$466,000 - $520,000
$4,197/mo
Zestimate® history
Loading...
Owner options
Explore your selling options
What's special
MULTIPLE OFFERS - HIGHEST & BEST DUE BY 3/5 AT 5 P.M. Welcome to your new dream home! This stunning 3-bedroom ranch home is perfectly situated in an awesome location in Lake Zurich. The vaulted ceiling and open floor-plan create a spacious and welcoming atmosphere. Enjoy cozy evenings in front of one of the two fireplaces, perfect for relaxing after a long day. Recent updates include a newly paved driveway in 2021, as well as brand new dining room and living room windows in the same year. The oven and microwave were also updated in 2016 and a new dehumidifier was just installed in 2023. You'll love the peace of mind that comes with these updates. Finished basement features a bar, a theatre room and a utility room has plenty of storage. Step outside and experience the gorgeous outdoor space with two sheds. This home has everything you need for comfortable and convenient living. Plus, the location is unbeatable! Just minutes from Route 12, the brand-new Lifetime Fitness, and downtown Lake Zurich. You'll also enjoy proximity to 53, Deer Park Mall, and awesome restaurants. Don't miss out on the opportunity to make this incredible home yours.
Zillow last checked: 8 hours ago
Listing updated: April 14, 2023 at 12:27pm
Listing courtesy of:
Beth Repta 847-381-9500,
Keller Williams Success Realty
Bought with:
Stephanie Seplowin
Coldwell Banker Realty
Source: MRED as distributed by MLS GRID,MLS#: 11729004
Facts & features
Interior
Bedrooms & bathrooms
- Bedrooms: 4
- Bathrooms: 3
- Full bathrooms: 3
Primary bedroom
- Features: Flooring (Hardwood), Bathroom (Full)
- Level: Main
- Area: 252 Square Feet
- Dimensions: 18X14
Bedroom 2
- Features: Flooring (Hardwood)
- Level: Main
- Area: 132 Square Feet
- Dimensions: 12X11
Bedroom 3
- Features: Flooring (Hardwood)
- Level: Main
- Area: 108 Square Feet
- Dimensions: 12X9
Bedroom 4
- Features: Flooring (Wood Laminate)
- Level: Basement
- Area: 120 Square Feet
- Dimensions: 12X10
Dining room
- Level: Main
- Dimensions: COMBO
Family room
- Features: Flooring (Hardwood)
- Level: Main
- Area: 210 Square Feet
- Dimensions: 15X14
Kitchen
- Features: Kitchen (Pantry-Closet), Flooring (Hardwood)
- Level: Main
- Area: 225 Square Feet
- Dimensions: 15X15
Living room
- Features: Flooring (Hardwood)
- Level: Main
- Area: 210 Square Feet
- Dimensions: 15X14
Media room
- Level: Basement
- Area: 225 Square Feet
- Dimensions: 15X15
Recreation room
- Level: Basement
- Area: 576 Square Feet
- Dimensions: 18X32
Heating
- Natural Gas, Forced Air
Cooling
- Central Air
Appliances
- Included: Microwave, Dishwasher, Refrigerator, Washer, Dryer, Cooktop, Oven
Features
- Cathedral Ceiling(s), 1st Floor Bedroom, 1st Floor Full Bath
- Flooring: Hardwood
- Windows: Skylight(s)
- Basement: Finished,Full
- Number of fireplaces: 1
- Fireplace features: Gas Starter, Family Room
Interior area
- Total structure area: 3,592
- Total interior livable area: 3,592 sqft
Property
Parking
- Total spaces: 2
- Parking features: On Site, Garage Owned, Attached, Garage
- Attached garage spaces: 2
Accessibility
- Accessibility features: No Disability Access
Features
- Stories: 1
Lot
- Size: 8,842 sqft
Details
- Parcel number: 14183030290000
- Special conditions: None
Construction
Type & style
- Home type: SingleFamily
- Architectural style: Ranch
- Property subtype: Single Family Residence
Materials
- Cedar
- Roof: Asphalt
Condition
- New construction: No
- Year built: 1986
Details
- Builder model: CUSTOM
Utilities & green energy
- Sewer: Public Sewer
- Water: Lake Michigan
Community & neighborhood
Community
- Community features: Street Paved
Location
- Region: Lake Zurich
- Subdivision: Lake Zurich Heights
Other
Other facts
- Listing terms: Conventional
- Ownership: Fee Simple
Price history
| Date | Event | Price |
|---|---|---|
| 4/14/2023 | Sold | $412,000+14.5%$115/sqft |
Source: | ||
| 3/6/2023 | Contingent | $359,900$100/sqft |
Source: | ||
| 3/2/2023 | Listed for sale | $359,900+18.8%$100/sqft |
Source: | ||
| 3/14/2003 | Sold | $303,000+23.7%$84/sqft |
Source: Public Record Report a problem | ||
| 5/12/1999 | Sold | $245,000$68/sqft |
Source: Public Record Report a problem | ||
Public tax history
| Year | Property taxes | Tax assessment |
|---|---|---|
| 2023 | $6,696 -6.9% | $117,392 +18.2% |
| 2022 | $7,194 +3.7% | $99,339 +2.1% |
| 2021 | $6,937 +1.8% | $97,254 +2.6% |
Find assessor info on the county website
Neighborhood: 60047
Nearby schools
GreatSchools rating
- 9/10Seth Paine Elementary SchoolGrades: K-5Distance: 1 mi
- 8/10Lake Zurich Middle - N CampusGrades: 6-8Distance: 2 mi
- 10/10Lake Zurich High SchoolGrades: 9-12Distance: 1.7 mi
Schools provided by the listing agent
- Elementary: Seth Paine Elementary School
- Middle: Lake Zurich Middle - N Campus
- High: Lake Zurich High School
- District: 95
Source: MRED as distributed by MLS GRID. This data may not be complete. We recommend contacting the local school district to confirm school assignments for this home.

Get pre-qualified for a loan
At Zillow Home Loans, we can pre-qualify you in as little as 5 minutes with no impact to your credit score.An equal housing lender. NMLS #10287.


